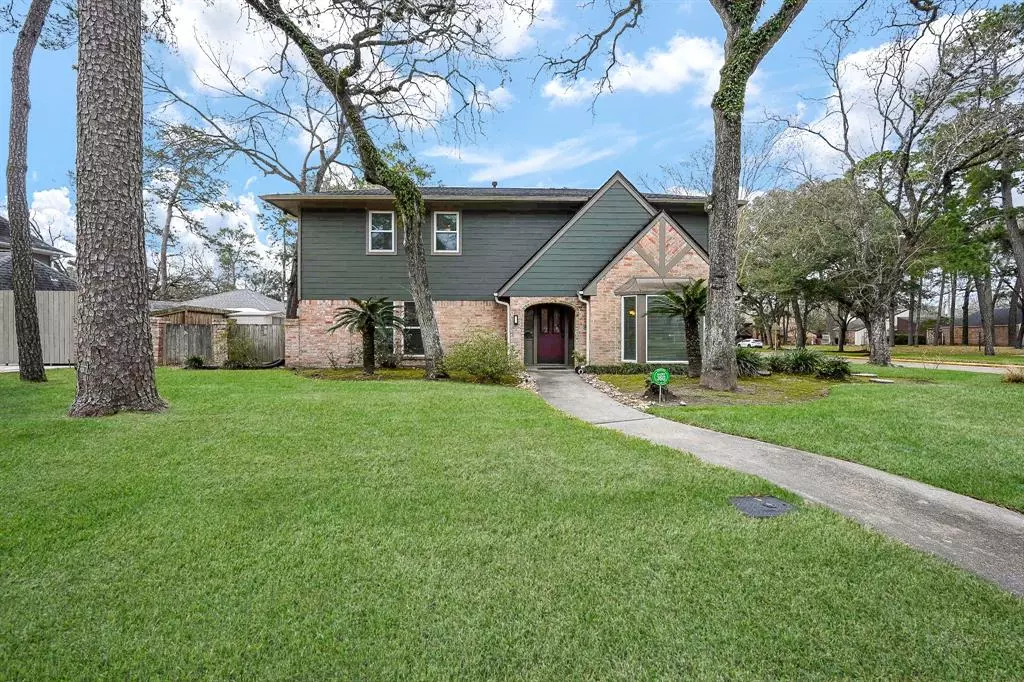4 Beds
2.1 Baths
2,917 SqFt
4 Beds
2.1 Baths
2,917 SqFt
Key Details
Property Type Single Family Home
Listing Status Active
Purchase Type For Sale
Square Footage 2,917 sqft
Price per Sqft $119
Subdivision Enchanted Oaks
MLS Listing ID 10450969
Style Traditional
Bedrooms 4
Full Baths 2
Half Baths 1
HOA Fees $150/ann
HOA Y/N 1
Year Built 1973
Annual Tax Amount $6,161
Tax Year 2024
Lot Size 0.259 Acres
Acres 0.259
Property Description
Location
State TX
County Harris
Area Spring/Klein
Rooms
Bedroom Description All Bedrooms Up,En-Suite Bath,Primary Bed - 2nd Floor,Walk-In Closet
Other Rooms Breakfast Room, Entry, Family Room, Formal Dining, Gameroom Down, Utility Room in House
Master Bathroom Half Bath, Primary Bath: Double Sinks, Primary Bath: Separate Shower, Primary Bath: Soaking Tub, Secondary Bath(s): Double Sinks, Secondary Bath(s): Tub/Shower Combo, Vanity Area
Kitchen Island w/o Cooktop, Pantry, Pots/Pans Drawers
Interior
Interior Features Alarm System - Owned, Crown Molding, Refrigerator Included, Window Coverings
Heating Central Gas
Cooling Central Electric
Flooring Carpet, Engineered Wood, Tile
Fireplaces Number 1
Fireplaces Type Wood Burning Fireplace
Exterior
Exterior Feature Back Yard Fenced, Covered Patio/Deck, Exterior Gas Connection, Sprinkler System, Storage Shed
Parking Features Detached Garage, Oversized Garage
Garage Spaces 3.0
Garage Description Auto Garage Door Opener
Roof Type Composition
Street Surface Concrete,Curbs
Private Pool No
Building
Lot Description Corner, Subdivision Lot
Dwelling Type Free Standing
Faces East
Story 2
Foundation Slab
Lot Size Range 1/4 Up to 1/2 Acre
Sewer Public Sewer
Water Water District
Structure Type Brick,Cement Board
New Construction No
Schools
Elementary Schools Lemm Elementary School
Middle Schools Strack Intermediate School
High Schools Klein Collins High School
School District 32 - Klein
Others
HOA Fee Include Clubhouse,Grounds,Recreational Facilities
Senior Community No
Restrictions Deed Restrictions
Tax ID 102-401-000-0021
Energy Description Ceiling Fans,Digital Program Thermostat,Generator,Insulated/Low-E windows,Radiant Attic Barrier
Acceptable Financing Cash Sale, Conventional, FHA, VA
Tax Rate 2.1823
Disclosures Mud, Sellers Disclosure
Listing Terms Cash Sale, Conventional, FHA, VA
Financing Cash Sale,Conventional,FHA,VA
Special Listing Condition Mud, Sellers Disclosure
Virtual Tour https://m.youtube.com/watch?v=qUuCzIt4CzU







