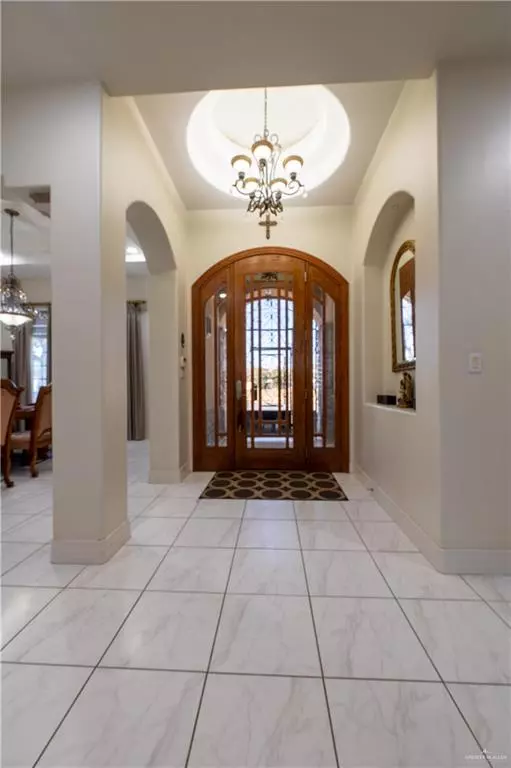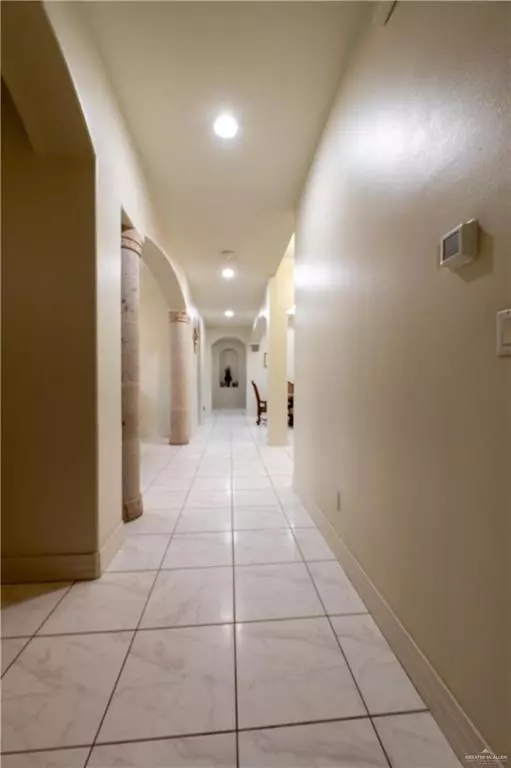5 Beds
4.5 Baths
3,963 SqFt
5 Beds
4.5 Baths
3,963 SqFt
Key Details
Property Type Single Family Home
Sub Type Single Family Residence
Listing Status Active
Purchase Type For Sale
Square Footage 3,963 sqft
Subdivision Paseo Del Lago
MLS Listing ID 461521
Bedrooms 5
Full Baths 4
Half Baths 1
HOA Y/N No
Originating Board Greater McAllen
Year Built 2006
Annual Tax Amount $12,023
Tax Year 2024
Lot Size 0.442 Acres
Acres 0.442
Property Sub-Type Single Family Residence
Property Description
Location
State TX
County Hidalgo
Community Curbs, Street Lights
Rooms
Other Rooms Detached Quarters
Dining Room Living Area(s): 2
Interior
Interior Features Countertops (Granite), Built-in Features, Ceiling Fan(s), Decorative/High Ceilings, Dryer, Microwave, Walk-In Closet(s), Washer
Heating Central, Electric
Cooling Central Air, Electric
Flooring Hardwood, Laminate, Porcelain Tile
Appliance Electric Water Heater, Water Heater (Programmable thermostat), Dishwasher, Dryer, Refrigerator, Stove/Range-Electric Smooth, Washer
Laundry Laundry Room, Washer/Dryer Connection
Exterior
Exterior Feature Balcony, Gutters/Spouting, Mature Trees, Motorized Gate, Rock Yard, Sprinkler System
Garage Spaces 2.0
Carport Spaces 4
Fence Masonry
Community Features Curbs, Street Lights
View Y/N No
Roof Type Clay Tile
Total Parking Spaces 6
Garage Yes
Building
Lot Description Alley, Corner Lot, Cul-De-Sac, Curb & Gutters, Irregular Lot, Mature Trees, Professional Landscaping, Sidewalks, Sprinkler System
Faces From Expressway 83 South on McColl Rd , pass El Rancho Road and Left on Orangewood , Left on L Street, last property on the right.
Story 1
Foundation Slab
Sewer City Sewer
Water Public
Structure Type Block,Stone,Stucco
New Construction No
Schools
Elementary Schools Fields
Middle Schools Travis
High Schools Memorial H.S.
Others
Tax ID P440200000002900






