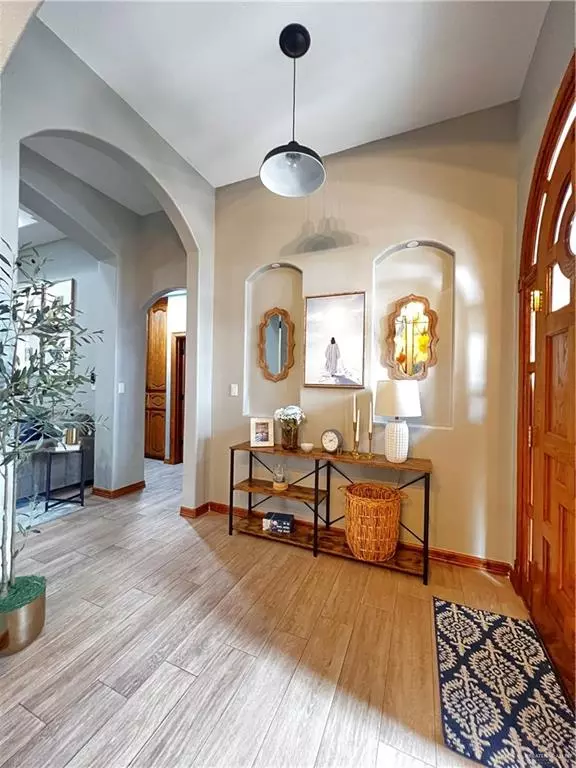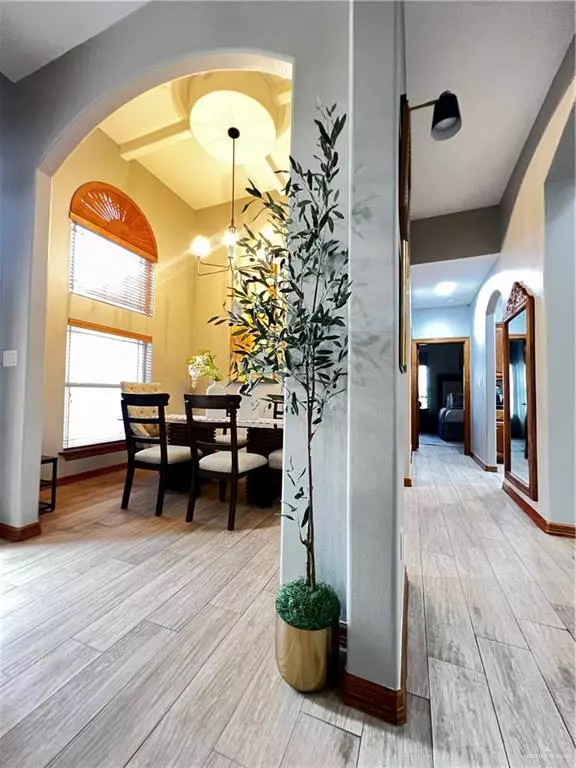3 Beds
2 Baths
1,538 SqFt
3 Beds
2 Baths
1,538 SqFt
Key Details
Property Type Single Family Home
Sub Type Single Family Residence
Listing Status Active
Purchase Type For Sale
Square Footage 1,538 sqft
Subdivision Taurus Estates #9
MLS Listing ID 461934
Bedrooms 3
Full Baths 2
HOA Y/N No
Originating Board Greater McAllen
Year Built 2005
Annual Tax Amount $5,215
Tax Year 2025
Lot Size 5,999 Sqft
Acres 0.1377
Property Sub-Type Single Family Residence
Property Description
is turnkey ready!! —Schedule your tour today!
Location
State TX
County Hidalgo
Community Sidewalks, Street Lights
Rooms
Dining Room Living Area(s): 2
Interior
Interior Features Entrance Foyer, Countertops (Granite), Built-in Features, Ceiling Fan(s), Decorative/High Ceilings, Split Bedrooms, Walk-In Closet(s)
Heating Central
Cooling Central Air
Flooring Tile
Equipment Audio/Video Wiring
Appliance Electric Water Heater, Smooth Electric Cooktop, Refrigerator
Laundry Laundry Room, Washer/Dryer Connection
Exterior
Garage Spaces 2.0
Fence Wood
Community Features Sidewalks, Street Lights
Utilities Available Cable Available
View Y/N No
Roof Type Shingle
Total Parking Spaces 2
Garage Yes
Building
Lot Description Curb & Gutters
Faces gps
Story 1
Foundation Slab
Sewer City Sewer
Structure Type Brick
New Construction No
Schools
Elementary Schools Lloyd Dolly Bentsen
Middle Schools Memorial
High Schools La Joya H.S.
Others
Tax ID P640000053001400






