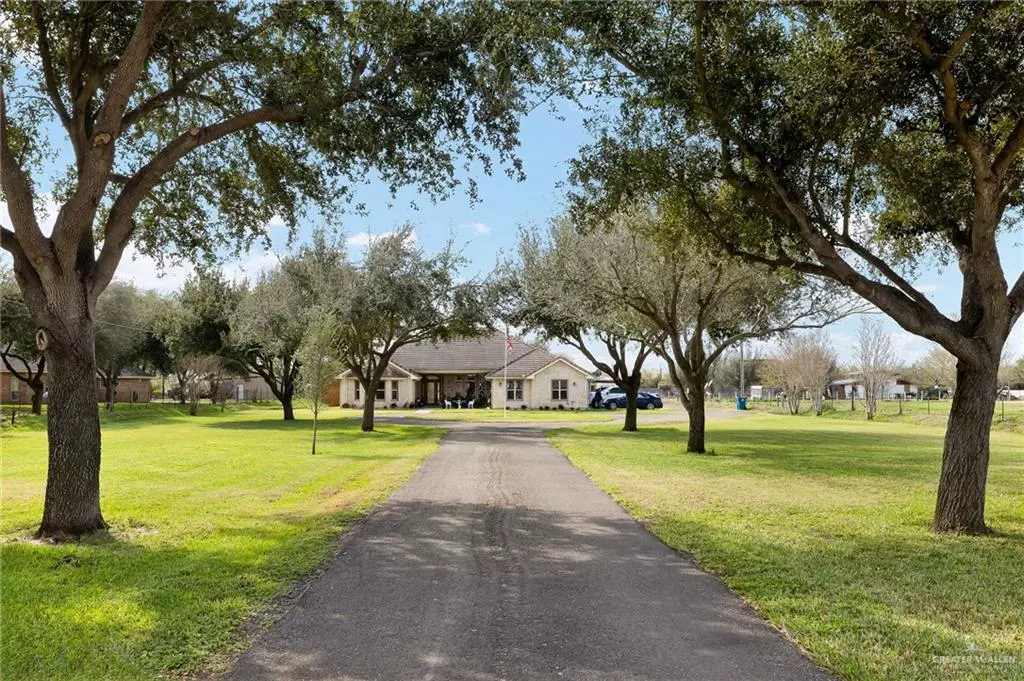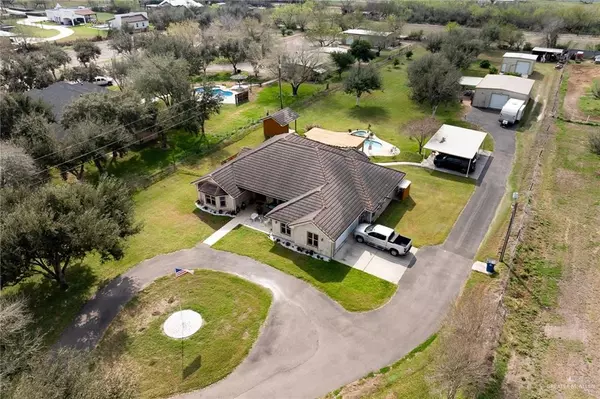4 Beds
3 Baths
3,055 SqFt
4 Beds
3 Baths
3,055 SqFt
Key Details
Property Type Single Family Home
Sub Type Single Family Residence
Listing Status Active
Purchase Type For Sale
Square Footage 3,055 sqft
Subdivision Reyes
MLS Listing ID 462153
Bedrooms 4
Full Baths 3
HOA Y/N No
Originating Board Greater McAllen
Year Built 2009
Annual Tax Amount $10,328
Tax Year 2025
Lot Size 2.000 Acres
Acres 2.0
Property Sub-Type Single Family Residence
Property Description
The grounds boast well-maintained mature trees and a refreshing saltwater pool. Additional amenities include a 3-car carport and two sizable metal barns. The first barn measures 30x40 ft and includes a game room with a full restroom, while the second barn is 20x30 ft.
The property is equipped with flood irrigation and a sprinkler system, as well as citrus and fruit trees, and features a motorized gate for added privacy. This truly unique property is one you won't want to miss! Pre-approval or proof of funds is required for showing requests.
Location
State TX
County Hidalgo
Rooms
Other Rooms Detached Quarters, Storage
Dining Room Living Area(s): 2
Interior
Interior Features Entrance Foyer, Countertops (Granite), Bonus Room, Built-in Features, Ceiling Fan(s), Crown/Cove Molding, Decorative/High Ceilings, Walk-In Closet(s), Wet/Dry Bar
Heating Central
Cooling Central Air
Flooring Hardwood, Laminate, Tile
Appliance Electric Water Heater, Double Oven
Laundry Laundry Room, Washer/Dryer Connection
Exterior
Exterior Feature Mature Trees, Motorized Gate, Sprinkler System, Workshop
Garage Spaces 2.0
Carport Spaces 3
Fence Chain Link, Decorative Metal, Privacy
Pool In Ground, Outdoor Pool
Community Features None
View Y/N No
Roof Type Concrete Tile
Total Parking Spaces 5
Garage Yes
Private Pool true
Building
Lot Description Flood Irrigation, Mature Trees, Professional Landscaping, Sprinkler System
Faces WEST ON 4 MILE LINE PAST BRYAN RD, 1/4 MILE ON LEFT HAND SIDE OF THE STREET
Story 1
Foundation Slab
Sewer City Sewer
Structure Type Brick
New Construction No
Schools
Elementary Schools Midkiff
Middle Schools Cantu
High Schools Veterans Memorial H.S.
Others
Tax ID R242500000000205






