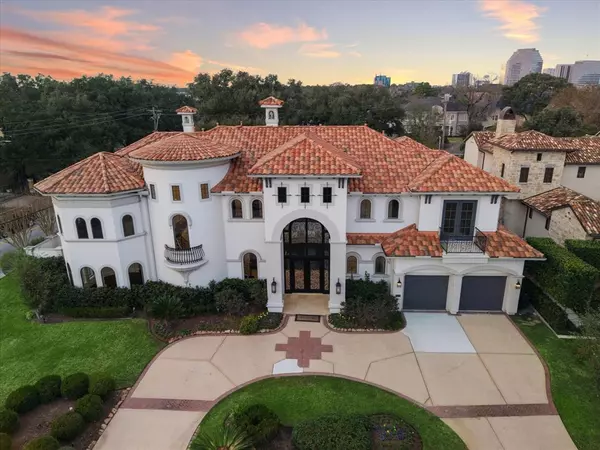6 Beds
6.3 Baths
8,839 SqFt
6 Beds
6.3 Baths
8,839 SqFt
Key Details
Property Type Single Family Home
Listing Status Active
Purchase Type For Sale
Square Footage 8,839 sqft
Price per Sqft $390
Subdivision Briardale
MLS Listing ID 75856103
Style Mediterranean
Bedrooms 6
Full Baths 6
Half Baths 3
HOA Fees $1,100/ann
HOA Y/N 1
Year Built 2009
Annual Tax Amount $79,154
Tax Year 2024
Lot Size 0.329 Acres
Acres 0.3287
Property Description
Location
State TX
County Harris
Area Tanglewood Area
Rooms
Bedroom Description 1 Bedroom Down - Not Primary BR,En-Suite Bath,Primary Bed - 1st Floor,Sitting Area,Walk-In Closet
Other Rooms Breakfast Room, Butlers Pantry, Entry, Family Room, Formal Dining, Formal Living, Gameroom Up, Home Office/Study, Library, Living Area - 1st Floor, Media, Utility Room in House, Wine Room
Master Bathroom Primary Bath: Double Sinks, Primary Bath: Jetted Tub, Secondary Bath(s): Shower Only, Vanity Area
Den/Bedroom Plus 6
Kitchen Island w/o Cooktop, Pantry, Pots/Pans Drawers, Second Sink, Under Cabinet Lighting, Walk-in Pantry
Interior
Interior Features Balcony, Crown Molding, Elevator, Fire/Smoke Alarm, Formal Entry/Foyer, High Ceiling, Refrigerator Included, Spa/Hot Tub, Washer Included, Wet Bar, Window Coverings, Wired for Sound
Heating Central Gas
Cooling Central Electric
Flooring Carpet, Marble Floors, Tile, Wood
Fireplaces Number 2
Fireplaces Type Gaslog Fireplace
Exterior
Exterior Feature Back Yard, Back Yard Fenced, Outdoor Kitchen, Patio/Deck, Side Yard, Spa/Hot Tub, Sprinkler System
Parking Features Attached Garage
Garage Spaces 3.0
Garage Description Auto Garage Door Opener, Circle Driveway, Double-Wide Driveway
Pool Gunite, In Ground, Pool With Hot Tub Attached
Roof Type Tile
Street Surface Concrete
Private Pool Yes
Building
Lot Description Cleared, Corner
Dwelling Type Free Standing
Faces South
Story 2
Foundation Slab
Lot Size Range 1/4 Up to 1/2 Acre
Sewer Public Sewer
Water Public Water
Structure Type Stucco
New Construction No
Schools
Elementary Schools Briargrove Elementary School
Middle Schools Tanglewood Middle School
High Schools Wisdom High School
School District 27 - Houston
Others
Senior Community No
Restrictions Deed Restrictions
Tax ID 080-050-000-0020
Energy Description Ceiling Fans,Digital Program Thermostat,Insulated/Low-E windows
Acceptable Financing Cash Sale, Conventional
Tax Rate 2.0924
Disclosures Sellers Disclosure
Listing Terms Cash Sale, Conventional
Financing Cash Sale,Conventional
Special Listing Condition Sellers Disclosure
Virtual Tour https://vimeo.com/1055753426/9830fa7476?ts=0&share=copy







