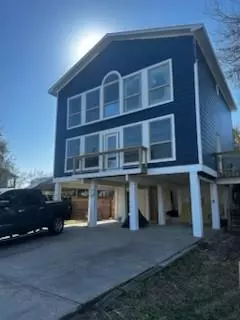3 Beds
3 Baths
2,243 SqFt
3 Beds
3 Baths
2,243 SqFt
Key Details
Property Type Single Family Home
Listing Status Coming Soon
Purchase Type For Sale
Square Footage 2,243 sqft
Price per Sqft $280
Subdivision Clear Lake Shores
MLS Listing ID 22852270
Style Split Level
Bedrooms 3
Full Baths 3
Year Built 1991
Annual Tax Amount $8,034
Tax Year 2024
Lot Size 6,000 Sqft
Acres 0.1378
Property Description
Located in the highly sought-after Clear Lake Shores, 300 Narcissus is a spacious 3-bed, 3-bath gem that's waiting for you to make new memories. The 1st floor from the carport, offers a mudroom (perfect for dropping off bags and shoes), a utility room, and a BR with an adjoining full bath.
Upstairs, the 2nd floor is the heart of the home, featuring a brand-new kitchen, a cozy wood-burning fireplace, a dining area, and living room. Another BR and full bath complete this level.
The crown jewel is the primary suite on the 3rd floor. This serene retreat boasts a HUGE walk-in closet and a beautifully updated full bath. Step outside and enjoy 1 of 2 new decks that face the marina—one off the primary BR, offering the perfect private spot to unwind.
The exterior has been refreshed with a striking new blue paint job, ready for your forever home or weekend get-away!
Location
State TX
County Galveston
Area League City
Rooms
Bedroom Description 1 Bedroom Down - Not Primary BR,1 Bedroom Up,Primary Bed - 2nd Floor,Walk-In Closet
Other Rooms Entry, Living Area - 2nd Floor, Utility Room in House
Master Bathroom Full Secondary Bathroom Down, Primary Bath: Shower Only, Secondary Bath(s): Shower Only, Secondary Bath(s): Tub/Shower Combo
Kitchen Pantry
Interior
Heating Central Gas
Cooling Central Electric
Fireplaces Number 1
Fireplaces Type Wood Burning Fireplace
Exterior
Parking Features None
Carport Spaces 3
Waterfront Description Bay View
Roof Type Composition
Street Surface Asphalt
Private Pool No
Building
Lot Description Subdivision Lot, Water View
Dwelling Type Free Standing
Story 2
Foundation Pier & Beam
Lot Size Range 0 Up To 1/4 Acre
Sewer Public Sewer
Water Public Water
Structure Type Cement Board
New Construction No
Schools
Elementary Schools Stewart Elementary School (Clear Creek)
Middle Schools Bayside Intermediate School
High Schools Clear Falls High School
School District 9 - Clear Creek
Others
Senior Community No
Restrictions Deed Restrictions
Tax ID 2620-0000-1535-000
Acceptable Financing Cash Sale, Conventional, FHA, VA
Tax Rate 1.4837
Disclosures Sellers Disclosure
Listing Terms Cash Sale, Conventional, FHA, VA
Financing Cash Sale,Conventional,FHA,VA
Special Listing Condition Sellers Disclosure


