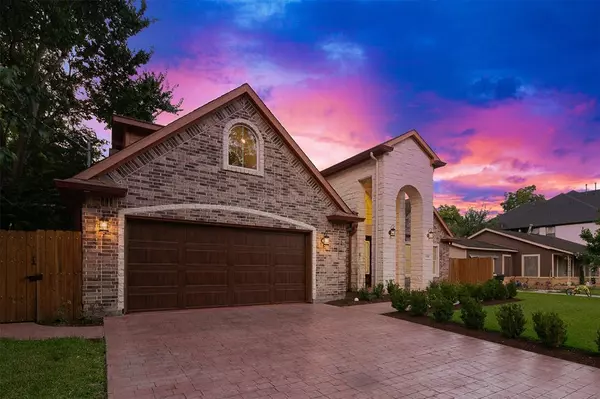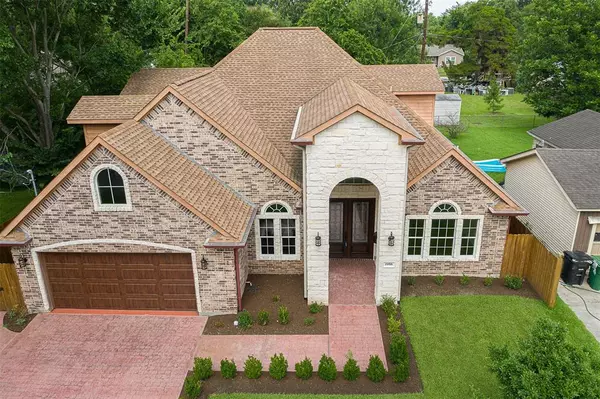$775,000
For more information regarding the value of a property, please contact us for a free consultation.
4 Beds
4.1 Baths
4,185 SqFt
SOLD DATE : 02/15/2022
Key Details
Property Type Single Family Home
Listing Status Sold
Purchase Type For Sale
Square Footage 4,185 sqft
Price per Sqft $185
Subdivision Ridgecrest Add Sec 01
MLS Listing ID 29186831
Sold Date 02/15/22
Style Traditional
Bedrooms 4
Full Baths 4
Half Baths 1
Year Built 2017
Annual Tax Amount $17,646
Tax Year 2020
Lot Size 7,995 Sqft
Acres 0.1835
Property Description
This is your home if you are tired of lookalike cookie-cutter houses and appreciate a truly custom home with fine craftsmanship! This never-lived in magnificent home was constructed in 2017 with all custom hand-selected and high-end material. What you can see is a beautiful chandelier upon entry, Thermador gourmet chef’s kitchen, crown molding, and customs woodwork throughout the home. What you can’t see are the whole home water filtering system, complete storm drainage system, security cameras and much more. This home was built with the intention to maximize the quality of your living. You will not find another home of its kind. Please go enjoy the photos or better yet schedule your private tour today!
Location
State TX
County Harris
Area Spring Branch
Rooms
Bedroom Description 1 Bedroom Down - Not Primary BR,2 Primary Bedrooms,Primary Bed - 1st Floor,Primary Bed - 2nd Floor,Walk-In Closet
Other Rooms 1 Living Area, Breakfast Room, Family Room, Formal Dining, Formal Living, Guest Suite, Home Office/Study, Living Area - 1st Floor, Living/Dining Combo, Utility Room in House
Master Bathroom Half Bath, Primary Bath: Double Sinks, Primary Bath: Jetted Tub, Primary Bath: Separate Shower, Primary Bath: Soaking Tub, Vanity Area
Kitchen Kitchen open to Family Room, Pantry, Pots/Pans Drawers, Soft Closing Cabinets, Soft Closing Drawers, Under Cabinet Lighting, Walk-in Pantry
Interior
Interior Features Alarm System - Owned, Balcony, Crown Molding, Window Coverings, Dryer Included, Fire/Smoke Alarm, Formal Entry/Foyer, High Ceiling, Prewired for Alarm System, Refrigerator Included, Spa/Hot Tub, Washer Included
Heating Central Gas
Cooling Central Electric
Flooring Tile, Wood
Exterior
Exterior Feature Back Green Space, Back Yard, Back Yard Fenced, Covered Patio/Deck, Patio/Deck, Side Yard, Sprinkler System
Parking Features Attached Garage
Garage Spaces 2.0
Roof Type Composition
Street Surface Asphalt
Private Pool No
Building
Lot Description Subdivision Lot
Story 2
Foundation Slab
Builder Name Arka Design
Sewer Public Sewer
Water Public Water
Structure Type Brick,Stone,Wood
New Construction Yes
Schools
Elementary Schools Ridgecrest Elementary School (Spring Branch)
Middle Schools Landrum Middle School
High Schools Northbrook High School
School District 49 - Spring Branch
Others
Senior Community No
Restrictions Deed Restrictions
Tax ID 076-224-006-0053
Energy Description Attic Fan,Attic Vents,Ceiling Fans,Digital Program Thermostat,Energy Star Appliances,Energy Star/CFL/LED Lights,High-Efficiency HVAC,Insulation - Spray-Foam,Radiant Attic Barrier,Tankless/On-Demand H2O Heater
Acceptable Financing Cash Sale, Conventional, Investor, VA
Tax Rate 2.5733
Disclosures No Disclosures, Sellers Disclosure
Green/Energy Cert Energy Star Qualified Home
Listing Terms Cash Sale, Conventional, Investor, VA
Financing Cash Sale,Conventional,Investor,VA
Special Listing Condition No Disclosures, Sellers Disclosure
Read Less Info
Want to know what your home might be worth? Contact us for a FREE valuation!

Our team is ready to help you sell your home for the highest possible price ASAP

Bought with The Collective Real Estate Grp







