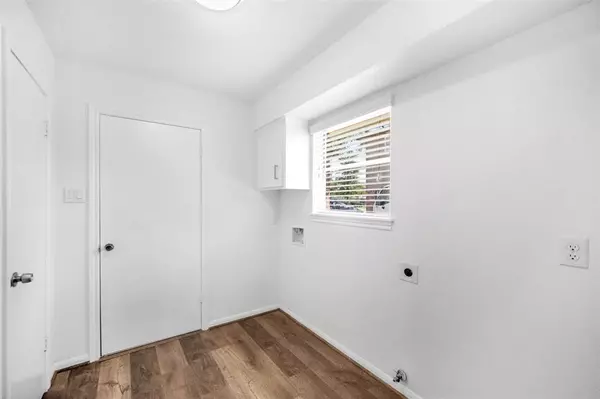$350,000
For more information regarding the value of a property, please contact us for a free consultation.
4 Beds
2 Baths
2,603 SqFt
SOLD DATE : 04/15/2022
Key Details
Property Type Single Family Home
Listing Status Sold
Purchase Type For Sale
Square Footage 2,603 sqft
Price per Sqft $134
Subdivision Oakbrook West Sec 03
MLS Listing ID 34869509
Sold Date 04/15/22
Style Ranch
Bedrooms 4
Full Baths 2
HOA Fees $5/ann
HOA Y/N 1
Year Built 1970
Annual Tax Amount $6,468
Tax Year 2021
Lot Size 8,942 Sqft
Acres 0.2053
Property Description
Remarkable, show stopping Clear Lake home! This one is one of a kind and ready for it's next family! Completely remodeled, and it's light and bright! It boast with luxury vinyl flooring, newly installed granite counters in the kitchen and bathrooms. Fresh carpet and paint bring warmth to this home. Other new features include a new electric panel, dishwasher, light fixtures, and more! It's everything you've been looking for and you won't want to let this home get away!
Location
State TX
County Harris
Area Clear Lake Area
Rooms
Other Rooms Breakfast Room, Family Room, Formal Living
Master Bathroom Primary Bath: Tub/Shower Combo, Secondary Bath(s): Tub/Shower Combo, Vanity Area
Kitchen Breakfast Bar, Pantry
Interior
Interior Features Drapes/Curtains/Window Cover, Formal Entry/Foyer
Heating Central Electric, Central Gas
Cooling Central Electric, Central Gas
Flooring Vinyl Plank
Fireplaces Number 1
Fireplaces Type Wood Burning Fireplace
Exterior
Exterior Feature Back Yard, Covered Patio/Deck
Parking Features Attached Garage
Garage Spaces 2.0
Garage Description Auto Garage Door Opener
Roof Type Composition
Street Surface Concrete,Curbs
Private Pool No
Building
Lot Description Subdivision Lot
Story 1
Foundation Slab
Sewer Public Sewer
Water Public Water, Water District
Structure Type Brick
New Construction No
Schools
Elementary Schools Clear Lake City Elementary School
Middle Schools Clearlake Intermediate School
High Schools Clear Lake High School
School District 9 - Clear Creek
Others
Senior Community No
Restrictions Deed Restrictions
Tax ID 102-337-000-0010
Ownership Full Ownership
Energy Description Ceiling Fans
Acceptable Financing Cash Sale, Conventional, FHA, USDA Loan, VA
Tax Rate 2.5769
Disclosures Sellers Disclosure
Listing Terms Cash Sale, Conventional, FHA, USDA Loan, VA
Financing Cash Sale,Conventional,FHA,USDA Loan,VA
Special Listing Condition Sellers Disclosure
Read Less Info
Want to know what your home might be worth? Contact us for a FREE valuation!

Our team is ready to help you sell your home for the highest possible price ASAP

Bought with Gen Stone Realty






