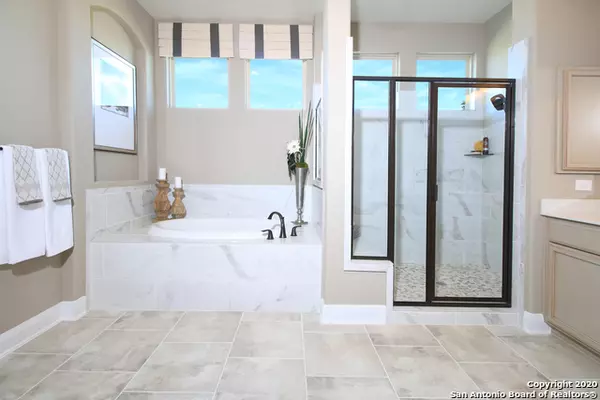$497,715
For more information regarding the value of a property, please contact us for a free consultation.
4 Beds
4 Baths
3,251 SqFt
SOLD DATE : 05/29/2020
Key Details
Property Type Single Family Home
Sub Type Single Residential
Listing Status Sold
Purchase Type For Sale
Square Footage 3,251 sqft
Price per Sqft $153
Subdivision Harvest Hills
MLS Listing ID 1456924
Sold Date 05/29/20
Style One Story
Bedrooms 4
Full Baths 3
Half Baths 1
Construction Status New
HOA Fees $42/ann
Year Built 2020
Annual Tax Amount $767
Tax Year 2019
Lot Size 0.490 Acres
Property Description
Luxurious 4BR/3.5BA home, with 3-car garage and many special features: 6-burner, 36in cooktop. Two fireplaces (indoor & outdoor). Free-standing utility (deep) sink. Additional sidewalk from front porch to street. Upgraded wall tile in all baths. Upgraded carpet in all bedrooms and closets. SmartHome digital automation and security system. Pre-run fiber optic broadband internet ready to go. Granite counters and a grand, T-shaped kitchen island. Seperate closets in Master Suite. Stunning vaulted ceiling runs from kitchen through family room. Large rear patio overlooking Texas-sized back yard. Style that has to be seen to be believed.
Location
State TX
County Guadalupe
Area 2705
Rooms
Master Bathroom 16X13 Tub/Shower Separate, Separate Vanity, Garden Tub
Master Bedroom 16X18 DownStairs, Walk-In Closet, Ceiling Fan, Full Bath
Bedroom 2 12X14
Bedroom 3 11X14
Bedroom 4 14X12
Dining Room 12X11
Kitchen 24X15
Family Room 20X23
Study/Office Room 16X11
Interior
Heating Central
Cooling One Central
Flooring Carpeting, Ceramic Tile, Vinyl
Heat Source Electric
Exterior
Exterior Feature Covered Patio, Privacy Fence, Sprinkler System, Double Pane Windows
Parking Features Three Car Garage
Pool None
Amenities Available Controlled Access, Pool, Tennis, Park/Playground, Jogging Trails, Sports Court, Bike Trails, Basketball Court
Roof Type Composition
Private Pool N
Building
Foundation Slab
Sewer Sewer System
Water Water System
Construction Status New
Schools
Elementary Schools Krueger
Middle Schools Marion
High Schools Marion
School District Marion
Others
Acceptable Financing Conventional, FHA, VA, TX Vet, Cash
Listing Terms Conventional, FHA, VA, TX Vet, Cash
Read Less Info
Want to know what your home might be worth? Contact us for a FREE valuation!

Our team is ready to help you sell your home for the highest possible price ASAP







