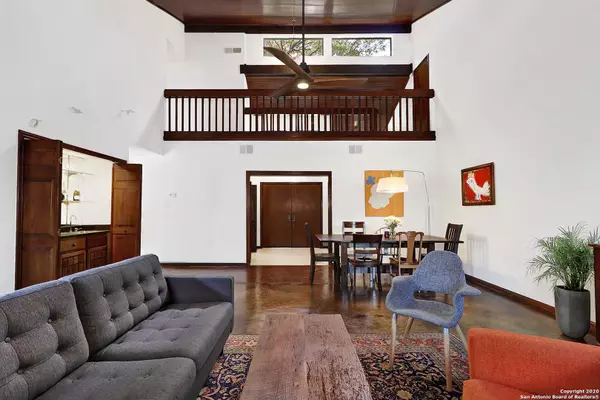$419,000
For more information regarding the value of a property, please contact us for a free consultation.
4 Beds
4 Baths
2,891 SqFt
SOLD DATE : 07/27/2020
Key Details
Property Type Single Family Home
Sub Type Single Residential
Listing Status Sold
Purchase Type For Sale
Square Footage 2,891 sqft
Price per Sqft $144
Subdivision Camino Real
MLS Listing ID 1463134
Sold Date 07/27/20
Style Two Story
Bedrooms 4
Full Baths 3
Half Baths 1
Construction Status Pre-Owned
Year Built 1979
Annual Tax Amount $9,768
Tax Year 2019
Lot Size 0.340 Acres
Lot Dimensions 105 x 140
Property Description
This spacious home is ideal for entertaining or relaxing with family. The striking Great Room welcomes with a soaring wood ceiling, stained concrete floor, fireplace, and wet bar. Additional room can be formal dining, second living room, or office. Outdoor spaces include large in-ground pool, expansive back deck, BBQ grill connected to natural gas line, and landscaped yard with mature live oaks. The first-floor master bedroom has exposed beam, two walk-in closets, original built-in cabinetry, and en suite bathroom with separate shower and tub. The updated kitchen boasts granite countertops and backsplash, natural gas cooktop, a built-in double oven, disposal, and endless storage. Utility room includes shelving, overhead cabinets, marble counter and utility sink. Upstairs, find three more bedrooms and two full bathrooms (one en suite, one Jack-and-Jill), all accessible by a vintage wood-railed catwalk. Upgrades in 2019-2020 include side-by-side refrigerator, wi-fi enabled stainless steel dishwasher, high efficiency smart washer and dryer, six new ceiling fans, epoxy-coated garage floor and new paint throughout the home's interior. New roof installed in June 2020. Designed in the "California Contemporary" style, 303 Wood Shadow is located in the heart of the Woodlands of Camino Real. This tranquil, tree-lined neighborhood is ideal for walking and cycling and also enjoys ready access to the city and Highway 281. Nearby Embassy Oaks Center offers movies, restaurants, bowling, mini golf and shopping. Take advantage of North East ISD which is one of the area's most highly-respected school districts and offers a host of specialty programs including North East School of the Arts, International School of the Americas, and the STEM Academy.
Location
State TX
County Bexar
Area 0600
Rooms
Master Bathroom 9X14 Tub/Shower Separate, Double Vanity, Garden Tub
Master Bedroom 14X19 Split, DownStairs, Walk-In Closet, Multi-Closets, Ceiling Fan, Full Bath
Bedroom 2 12X14
Bedroom 3 12X12
Bedroom 4 11X16
Living Room 20X23
Kitchen 14X12
Family Room 12X15
Interior
Heating Central
Cooling Two Central
Flooring Carpeting, Ceramic Tile, Stained Concrete
Heat Source Natural Gas
Exterior
Exterior Feature Deck/Balcony, Mature Trees
Garage Two Car Garage, Attached, Side Entry, Oversized
Pool In Ground Pool
Amenities Available None
Waterfront No
Roof Type Composition
Private Pool Y
Building
Lot Description 1/2-1 Acre, Mature Trees (ext feat)
Foundation Slab
Sewer Sewer System, City
Water Water System, City
Construction Status Pre-Owned
Schools
Elementary Schools Harmony
Middle Schools Eisenhower
High Schools Churchill
School District North East I.S.D
Others
Acceptable Financing Conventional, FHA, VA, TX Vet, Cash, USDA
Listing Terms Conventional, FHA, VA, TX Vet, Cash, USDA
Read Less Info
Want to know what your home might be worth? Contact us for a FREE valuation!

Our team is ready to help you sell your home for the highest possible price ASAP







