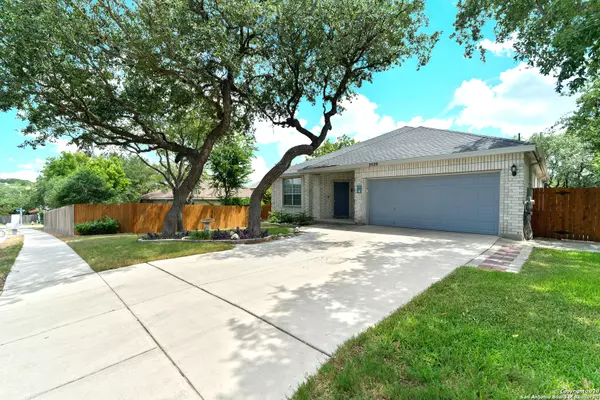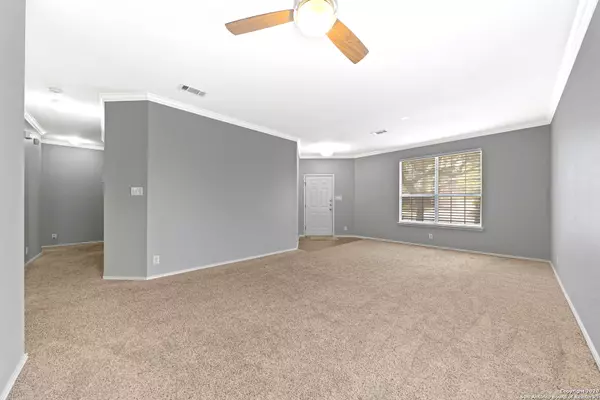$278,000
For more information regarding the value of a property, please contact us for a free consultation.
4 Beds
2 Baths
2,279 SqFt
SOLD DATE : 09/10/2020
Key Details
Property Type Single Family Home
Sub Type Single Residential
Listing Status Sold
Purchase Type For Sale
Square Footage 2,279 sqft
Price per Sqft $121
Subdivision Carolina Crossing
MLS Listing ID 1473185
Sold Date 09/10/20
Style One Story
Bedrooms 4
Full Baths 2
Construction Status Pre-Owned
HOA Fees $32/qua
Year Built 2001
Annual Tax Amount $5,096
Tax Year 2019
Lot Size 10,454 Sqft
Property Description
Have a look at this beautiful single story home in the well established, gated community, at the Ridge of Carolina Crossing in Schertz. This 4 bedroom, two bath home comes with all the appliances, including washer and dryer. You and your guests will enjoy the oasis of the backyard while being entertained on the back deck overlooking multiple trees including crape myrtles, mountain laurels, and beautiful flower gardens. The inside showcases many upgrades including a renovated master bedroom/ bathroom, crown molding throughout the home, a built in home speaker system in the living room, master bedroom and bathroom. Home also comes with roman style blinds throughout. LED recessed dimmable lighting in the living room, kitchen, bathrooms, and master bedroom. Air Conditioning system was just serviced, with a new honeywell programmable thermostat with an added return in the master bedroom and master closet. Roof was replaced 3 years ago with architectural shingles and a ridge vent for ventilation. There is an additional information sheet in associated documents listing some of the upgrades. For those with pet allergies this home has not had pets and carpets were just cleaned. Minutes away from elementary, middle and high schools. Schedule a showing today for your clients, this home will not last. Owner is a licensed real estate agent. Look forward to working with you...
Location
State TX
County Guadalupe
Area 2705
Rooms
Master Bathroom 10X8 Shower Only, Double Vanity
Master Bedroom 18X18 DownStairs, Walk-In Closet, Ceiling Fan, Full Bath
Bedroom 2 12X12
Bedroom 3 12X12
Bedroom 4 15X11
Living Room 18X16
Dining Room 12X10
Kitchen 16X10
Family Room 22X14
Interior
Heating Central, Heat Pump
Cooling One Central, Heat Pump
Flooring Carpeting, Vinyl
Heat Source Electric
Exterior
Exterior Feature Patio Slab, Covered Patio, Privacy Fence, Has Gutters, Mature Trees
Garage Two Car Garage
Pool None
Amenities Available None
Roof Type Composition
Private Pool N
Building
Foundation Slab
Sewer City
Water City
Construction Status Pre-Owned
Schools
Elementary Schools Paschall
Middle Schools Wilder
High Schools Clemens
School District Schertz-Cibolo-Universal City Isd
Others
Acceptable Financing Conventional, FHA, VA, Cash
Listing Terms Conventional, FHA, VA, Cash
Read Less Info
Want to know what your home might be worth? Contact us for a FREE valuation!

Our team is ready to help you sell your home for the highest possible price ASAP







