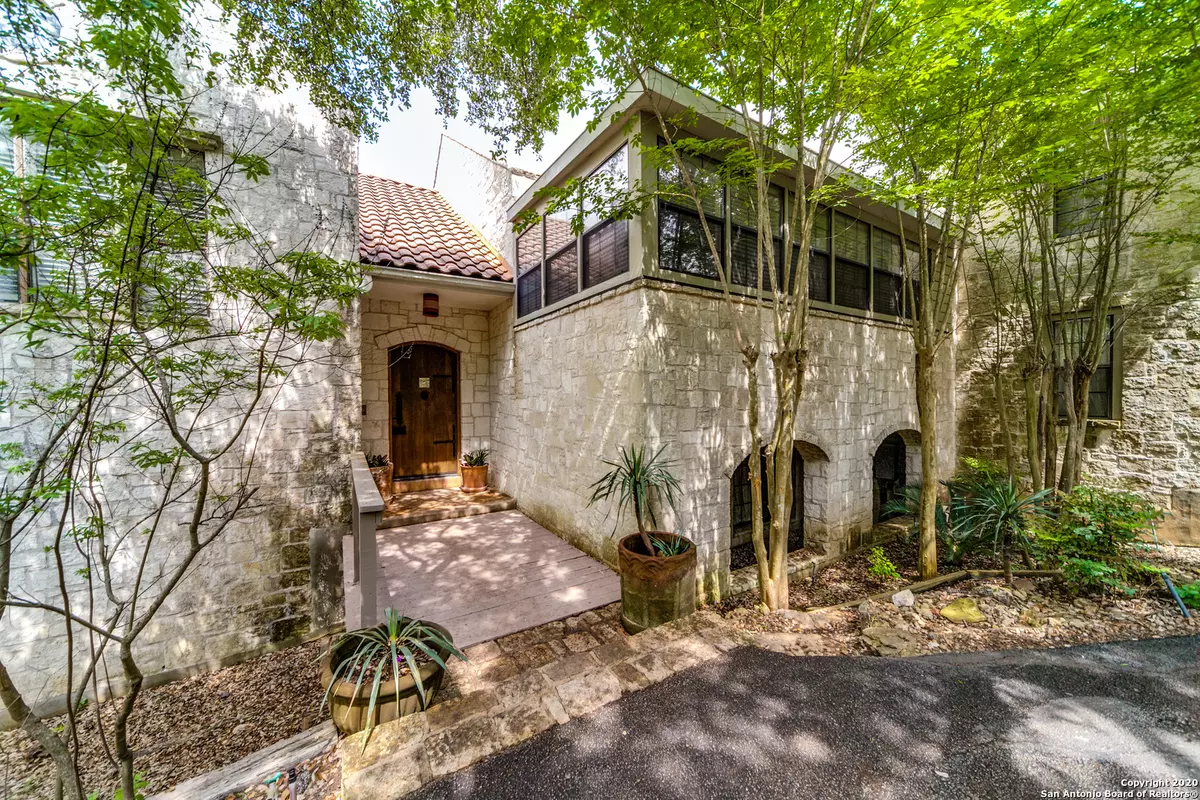$720,000
For more information regarding the value of a property, please contact us for a free consultation.
4 Beds
4 Baths
5,021 SqFt
SOLD DATE : 09/14/2020
Key Details
Property Type Single Family Home
Sub Type Single Residential
Listing Status Sold
Purchase Type For Sale
Square Footage 5,021 sqft
Price per Sqft $143
Subdivision Cross Mountain Ranch
MLS Listing ID 1450339
Sold Date 09/14/20
Style Two Story
Bedrooms 4
Full Baths 3
Half Baths 1
Construction Status Pre-Owned
HOA Fees $7/ann
Year Built 1990
Annual Tax Amount $12,524
Tax Year 2019
Lot Size 3.700 Acres
Property Description
Tucked into the hillside this custom stone home is awaiting a new proud owner. As you enter the property through the gate you're transported into a timeless private estate that has everything to offer a family. The master is on the main level, while secondary bedrooms are below and have their own kitchen and living room. The outdoor kitchen is poolside and perfect for entertaining friends and family. Guests will enjoy a unique and surreal experience staying in the "treehouse" just steps away. With nearly four acres to explore, and breathtaking hill country views you will surely fall in love with this one-of-a-kind place.
Location
State TX
County Bexar
Area 1002
Rooms
Master Bathroom 14X10 Tub/Shower Separate, Separate Vanity
Master Bedroom 19X15 Outside Access, Walk-In Closet, Ceiling Fan, Full Bath
Bedroom 2 17X14
Bedroom 3 15X15
Bedroom 4 19X15
Dining Room 26X19
Kitchen 16X10
Family Room 16X8
Interior
Heating Central
Cooling Three+ Central
Flooring Saltillo Tile
Heat Source Electric
Exterior
Exterior Feature Deck/Balcony, Mature Trees, Detached Quarters
Garage Two Car Garage, Side Entry
Pool In Ground Pool
Amenities Available None
Waterfront No
Roof Type Clay
Private Pool Y
Building
Lot Description Cul-de-Sac/Dead End
Foundation Slab
Sewer Septic
Water Private Well
Construction Status Pre-Owned
Schools
Elementary Schools Julie Newton Aue
Middle Schools Gus Garcia
High Schools Oconnor
School District Northside
Others
Acceptable Financing Conventional, Cash
Listing Terms Conventional, Cash
Read Less Info
Want to know what your home might be worth? Contact us for a FREE valuation!

Our team is ready to help you sell your home for the highest possible price ASAP







