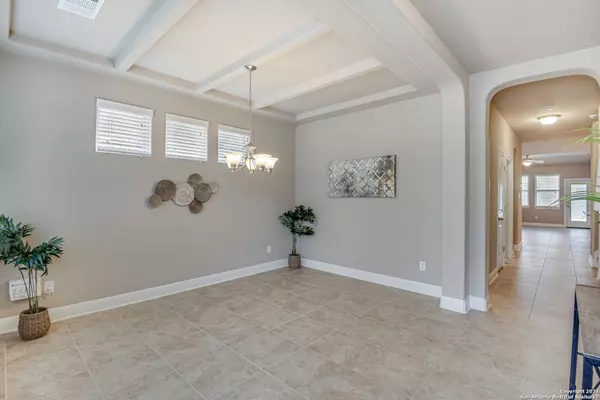$319,900
For more information regarding the value of a property, please contact us for a free consultation.
4 Beds
4 Baths
2,737 SqFt
SOLD DATE : 07/16/2021
Key Details
Property Type Single Family Home
Sub Type Single Residential
Listing Status Sold
Purchase Type For Sale
Square Footage 2,737 sqft
Price per Sqft $116
Subdivision Estonia
MLS Listing ID 1537931
Sold Date 07/16/21
Style Two Story,Traditional
Bedrooms 4
Full Baths 3
Half Baths 1
Construction Status Pre-Owned
HOA Fees $38/qua
Year Built 2015
Annual Tax Amount $7,440
Tax Year 2020
Lot Size 6,534 Sqft
Property Description
*Multiple offers received.* This gorgeous Brick and Stone 2 story home with 3 car garage in Estonia is well maintained and sure to turn heads with it's attractive curb appeal. As soon as you step into the inviting entry way, you will be greeted by the formal dining room that showcases a classic and detailed coffered ceiling. By now you will feel at home as you notice the warm colored walls that flow through-out this home. As you proceed pass the entry, you are now ready to embrace the gourmet kitchen that features an island with lots of counter space, tall espresso cabinets ideal for all of your cabinetry items, stainless appliances including a GAS range, built-in microwave & oven, dishwasher, granite countertops, an under-mount sink, canned lighting & a walk-in pantry. The kitchen area opens up to the breakfast area, learning/tech center & into the living room to make conversations easy & fun that is great for entertaining your guest. Elegant Primary suite is located downstairs at the back-end of the home and features a bay window that admits lots of natural light, a full bathroom with a soaking tub, a large tiled walk-in shower, dual vanities & generous closet space! Heading upstairs there will be 3 spacious bedrooms including a Jack & Jill bathroom & a Texas sized game room area. A covered patio overlooks the sizable backyard great for the kids to run around in and those Summer BBQ with family/friends. This home has an abundance of interior storage. Green & Energy efficient with mechanical fresh air and enhanced air filtration, high efficiency water heater, and HERS 0-85 certification, spray foam insulation, Energy Star appliances, Low E2 windows, sprinkler system and MORE! Great neighborhood amenities include, a swimming pool, playground, jogging trails & BBQ grill. Conveniently located near HWY 151, Loop 410, Lackland AFB, Southwest Research, shopping, dining and So Much More!
Location
State TX
County Bexar
Area 0200
Rooms
Master Bathroom Main Level 12X9 Tub/Shower Separate, Double Vanity, Garden Tub
Master Bedroom Main Level 16X16 DownStairs, Walk-In Closet, Ceiling Fan, Full Bath
Bedroom 2 2nd Level 12X15
Bedroom 3 2nd Level 12X15
Bedroom 4 2nd Level 11X13
Living Room Main Level 14X17
Dining Room Main Level 9X12
Kitchen Main Level 13X17
Interior
Heating Central
Cooling One Central
Flooring Carpeting, Ceramic Tile
Heat Source Electric
Exterior
Exterior Feature Covered Patio, Privacy Fence, Sprinkler System, Double Pane Windows
Garage Three Car Garage, Attached
Pool None
Amenities Available Pool, Park/Playground, Jogging Trails, Bike Trails, BBQ/Grill
Waterfront No
Roof Type Composition
Private Pool N
Building
Lot Description Level
Foundation Slab
Sewer Sewer System
Water Water System
Construction Status Pre-Owned
Schools
Elementary Schools Christian Evers
Middle Schools Jordan
High Schools Earl Warren
School District Northside
Others
Acceptable Financing Conventional, FHA, VA, TX Vet, Cash
Listing Terms Conventional, FHA, VA, TX Vet, Cash
Read Less Info
Want to know what your home might be worth? Contact us for a FREE valuation!

Our team is ready to help you sell your home for the highest possible price ASAP







