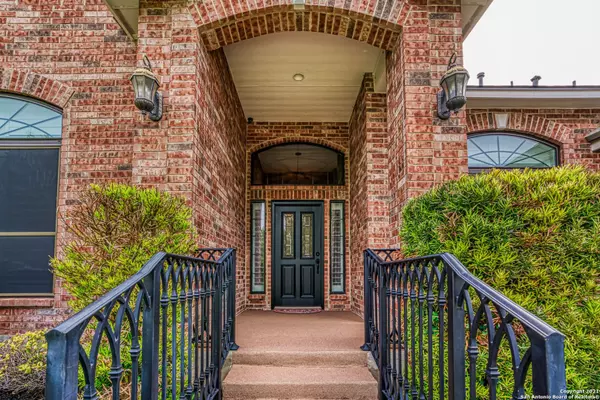$565,900
For more information regarding the value of a property, please contact us for a free consultation.
4 Beds
3 Baths
3,036 SqFt
SOLD DATE : 07/09/2021
Key Details
Property Type Single Family Home
Sub Type Single Residential
Listing Status Sold
Purchase Type For Sale
Square Footage 3,036 sqft
Price per Sqft $186
Subdivision Rogers Ranch
MLS Listing ID 1536087
Sold Date 07/09/21
Style One Story,Traditional
Bedrooms 4
Full Baths 3
Construction Status Pre-Owned
HOA Fees $63/qua
Year Built 2004
Annual Tax Amount $11,572
Tax Year 2020
Lot Size 9,583 Sqft
Property Description
This single story Rogers Ranch home is stunning and exudes luxury everywhere you look. This spacious 4 bedrooms/3 baths/ 3 car garage is on a cul-de-sac lot and has two living areas, two dining areas and a floor to ceiling brick fireplace in the large family room that is amazing! No expense was spared on the completely remodeled Chef's Kitchen. Kitchenaid stainless steel appliances, double ovens, gas cooktop, soft-close drawers, tons of cabinets and the countertops are grade 3 granite; top of the line! Beautiful glass doors on some cabinetry w/interior and uplights allows you to display your best China. The double islands are simply stunning and complete the gorgeous, yet functional kitchen. Designer finishes throughout the house with plantation shutters on every window, custom ceilings and every light fixture & switch was upgraded. The flooring throughout the house has also been upgraded to tile and wood flooring; no carpet anywhere! The oversized master retreat measures 19 X 15 and the bay windows, allows additional space for a great sitting area. The master bathroom is a retreat on its own with jetted tub, separate vanities and a huge closet. Each of the four bedrooms has a walk in closet and the 4th bedroom w/bath can possibly be a mother in law suite or great for extended family. The 2nd living area can easily be an office, and allows the flexibility of working from home. Relax on the covered patio w/extended deck and enjoy the retractable awning to further shield you from the Texas sun. Upgrades on this house exceed 100k easily, down to the 3-car, insulated, Hollywood Crawford Designer garage doors! A true executive's home.
Location
State TX
County Bexar
Area 1801
Rooms
Master Bathroom Main Level 18X9 Tub/Shower Separate, Separate Vanity, Double Vanity, Tub has Whirlpool, Garden Tub
Master Bedroom Main Level 19X15 Split, DownStairs, Walk-In Closet, Ceiling Fan, Full Bath
Bedroom 2 Main Level 12X11
Bedroom 3 Main Level 14X11
Bedroom 4 Main Level 14X11
Living Room Main Level 15X13
Dining Room Main Level 16X11
Kitchen Main Level 16X12
Family Room Main Level 20X19
Interior
Heating Central
Cooling Two Central
Flooring Ceramic Tile, Wood
Heat Source Natural Gas
Exterior
Exterior Feature Patio Slab, Covered Patio, Deck/Balcony, Privacy Fence, Sprinkler System, Double Pane Windows, Storage Building/Shed, Has Gutters, Mature Trees
Garage Three Car Garage, Attached, Oversized
Pool None
Amenities Available Controlled Access, Pool, Tennis, Clubhouse, Park/Playground, Jogging Trails, Sports Court
Waterfront No
Roof Type Composition
Private Pool N
Building
Lot Description Cul-de-Sac/Dead End
Faces West
Foundation Slab
Water Water System
Construction Status Pre-Owned
Schools
Elementary Schools Blattman
Middle Schools Rawlinson
High Schools Clark
School District Northside
Others
Acceptable Financing Conventional, FHA, VA, Cash
Listing Terms Conventional, FHA, VA, Cash
Read Less Info
Want to know what your home might be worth? Contact us for a FREE valuation!

Our team is ready to help you sell your home for the highest possible price ASAP







