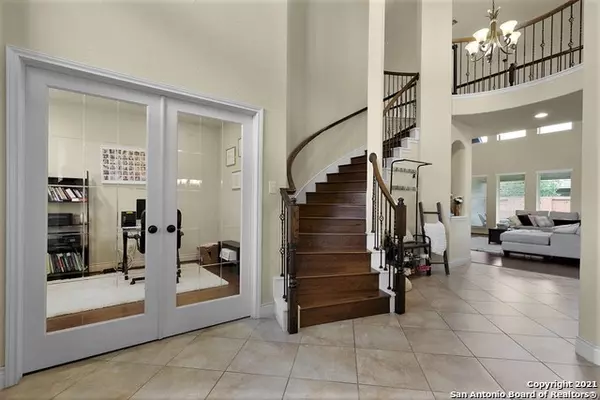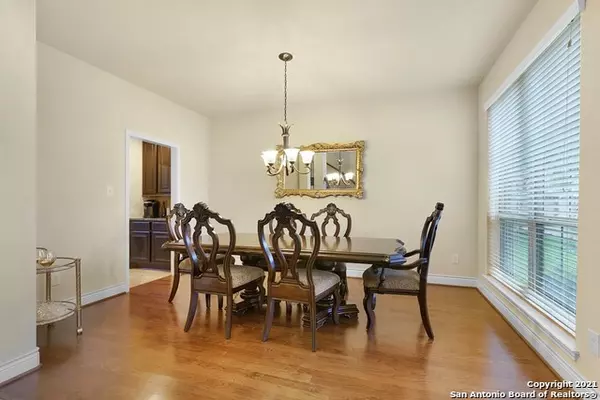$449,900
For more information regarding the value of a property, please contact us for a free consultation.
4 Beds
4 Baths
3,398 SqFt
SOLD DATE : 07/16/2021
Key Details
Property Type Single Family Home
Sub Type Single Residential
Listing Status Sold
Purchase Type For Sale
Square Footage 3,398 sqft
Price per Sqft $132
Subdivision Mill Creek Crossing
MLS Listing ID 1537837
Sold Date 07/16/21
Style Two Story
Bedrooms 4
Full Baths 3
Half Baths 1
Construction Status Pre-Owned
HOA Fees $18/ann
Year Built 2013
Annual Tax Amount $2
Tax Year 2020
Lot Size 10,454 Sqft
Property Description
BEAUTIFUL home in Mill Creek Crossing is centrally located to both New Braunfels/I-35 and Seguin/I-10. At nearly 3400 sf (one of the largest in Mill Creek) this well maintained & move-in ready home sits at the end of an oversized cul-de-sac with a 3 car tandem garage. Enjoy the views of the backyard from the wall of windows in the living room, breakfast nook & chef's kitchen - which includes a butler's pantry, perfect for your coffee or wine bar. Master suite has dual walk-in closets, garden tub, separate shower & vanities. Upstairs features two multi-purpose rooms which can be used as a game/living/media/5th bed/exercise - whatever fits your needs! Lovely French doors provide some soundproofing from the rest of the house. 3 sizable secondary bedrooms upstairs - one with private bath and 2 with Jack/Jill bath, each with extra long vanities. The private backyard has large covered patio and a flagstone open air seating area for that firepit to roast those marshmallows! Welcome Home!
Location
State TX
County Guadalupe
Area 2707
Rooms
Master Bathroom Main Level 19X12 Tub/Shower Separate, Separate Vanity, Garden Tub
Master Bedroom Main Level 19X14 DownStairs
Bedroom 2 2nd Level 11X13
Bedroom 3 2nd Level 11X13
Bedroom 4 2nd Level 11X13
Living Room Main Level 19X21
Dining Room Main Level 11X14
Kitchen Main Level 16X10
Study/Office Room Main Level 11X12
Interior
Heating 2 Units
Cooling Two Central
Flooring Carpeting, Ceramic Tile, Wood
Heat Source Electric
Exterior
Parking Features Three Car Garage, Tandem
Pool None
Amenities Available Park/Playground
Roof Type Composition
Private Pool N
Building
Lot Description Cul-de-Sac/Dead End
Foundation Slab
Water Co-op Water
Construction Status Pre-Owned
Schools
Elementary Schools Navarro Elementary
Middle Schools Navarro
High Schools Navarro High
School District Navarro Isd
Others
Acceptable Financing Conventional, FHA, VA, Cash
Listing Terms Conventional, FHA, VA, Cash
Read Less Info
Want to know what your home might be worth? Contact us for a FREE valuation!

Our team is ready to help you sell your home for the highest possible price ASAP







