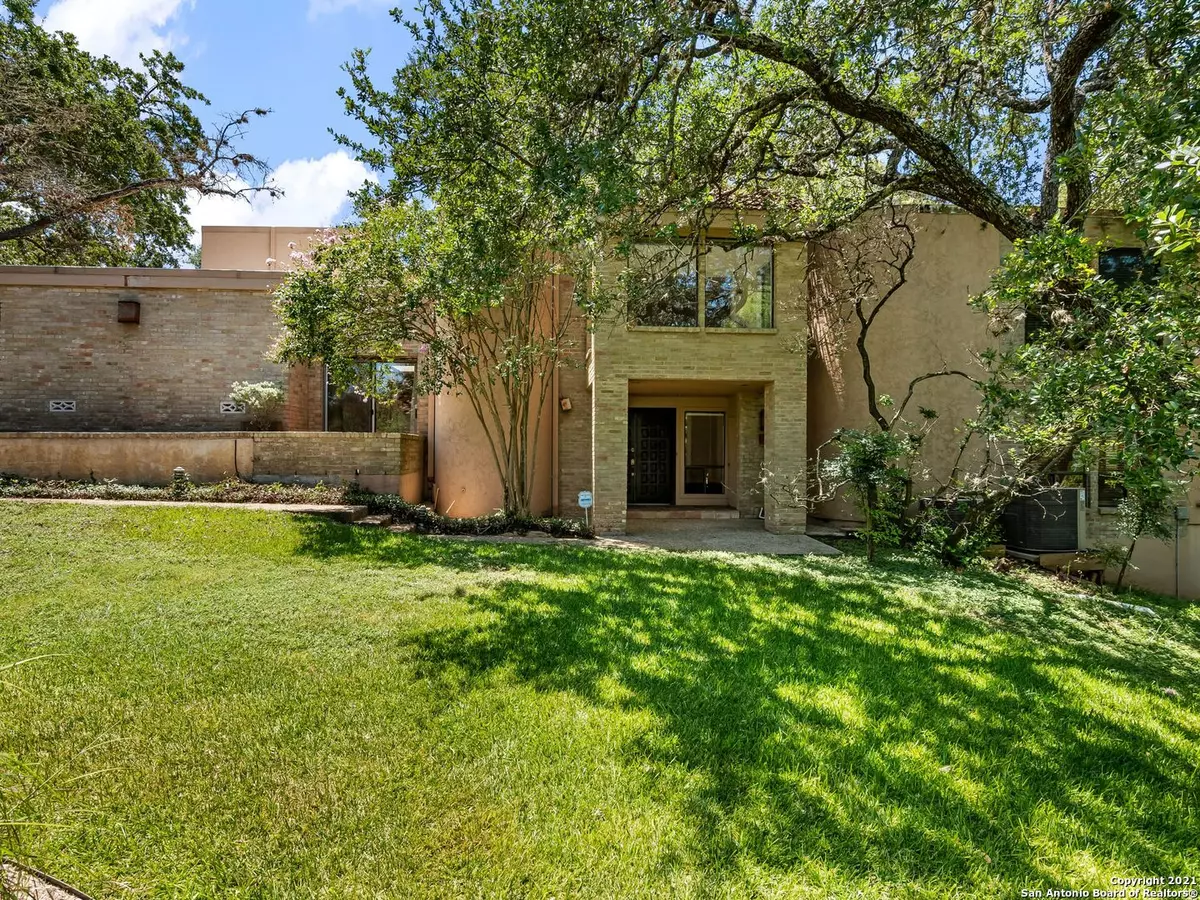$400,000
For more information regarding the value of a property, please contact us for a free consultation.
3 Beds
3 Baths
2,083 SqFt
SOLD DATE : 09/13/2021
Key Details
Property Type Single Family Home
Sub Type Single Residential
Listing Status Sold
Purchase Type For Sale
Square Footage 2,083 sqft
Price per Sqft $192
Subdivision Mission Trace
MLS Listing ID 1553877
Sold Date 09/13/21
Style Two Story
Bedrooms 3
Full Baths 3
Construction Status Pre-Owned
HOA Fees $174/qua
Year Built 1979
Annual Tax Amount $7,206
Tax Year 2020
Lot Size 2,613 Sqft
Property Description
Exceptional town home within Mission Trace with stunning views of the lake. Pristine and well maintained with the downstairs featuring a family room with soaring two ceilings and tons of natural lighting flooding the interior with Saltillo tile floors and a gourmet kitchen with upgraded stainless steel appliances. Guest suite down with patio access and the remaining guest bedroom and master bedroom found up with a private balcony and adjacent whirlpool / garden tub. Enjoy tranquility overlooking a parklike oasis from a large covered patio with direct access to the lake. Prime location minutes from schools, restaurants and shopping.
Location
State TX
County Bexar
Area 0500
Rooms
Master Bathroom Tub has Whirlpool
Master Bedroom 2nd Level 16X13 Upstairs, Walk-In Closet, Ceiling Fan, Full Bath
Bedroom 2 Main Level 15X11
Bedroom 3 2nd Level 12X10
Dining Room Main Level 12X14
Kitchen Main Level 12X10
Family Room Main Level 22X18
Interior
Heating Central
Cooling Two Central
Flooring Carpeting, Saltillo Tile, Wood
Heat Source Electric
Exterior
Exterior Feature Covered Patio, Deck/Balcony
Parking Features Two Car Garage, Attached
Pool None
Amenities Available Controlled Access, Pool, Tennis, Clubhouse, Park/Playground
Roof Type Other
Private Pool N
Building
Lot Description Corner, Water View
Foundation Slab
Sewer Sewer System
Water Water System
Construction Status Pre-Owned
Schools
Elementary Schools Housman
Middle Schools Hobby William P.
High Schools Clark
School District Northside
Others
Acceptable Financing Conventional, FHA, VA, Cash
Listing Terms Conventional, FHA, VA, Cash
Read Less Info
Want to know what your home might be worth? Contact us for a FREE valuation!

Our team is ready to help you sell your home for the highest possible price ASAP






