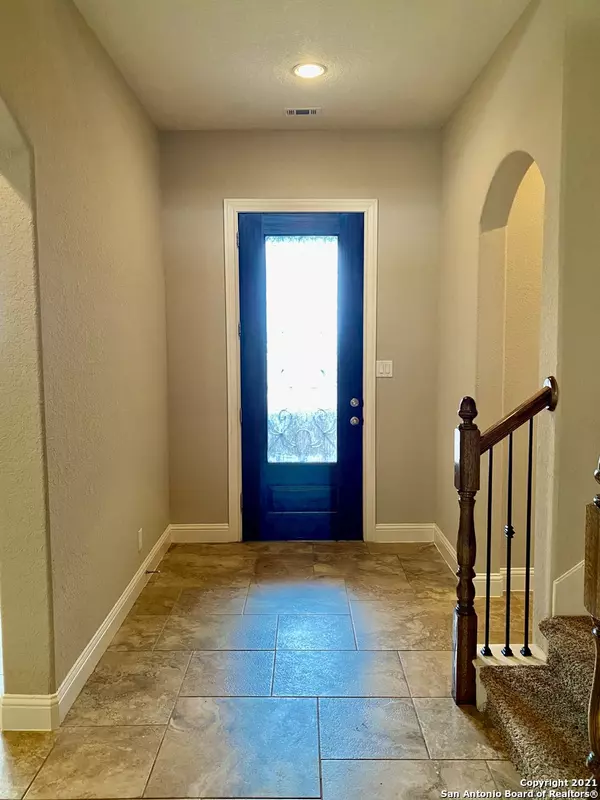$699,900
For more information regarding the value of a property, please contact us for a free consultation.
5 Beds
4 Baths
3,674 SqFt
SOLD DATE : 10/06/2021
Key Details
Property Type Single Family Home
Sub Type Single Residential
Listing Status Sold
Purchase Type For Sale
Square Footage 3,674 sqft
Price per Sqft $190
Subdivision Rogers Ranch
MLS Listing ID 1545936
Sold Date 10/06/21
Style Two Story,Texas Hill Country
Bedrooms 5
Full Baths 4
Construction Status Pre-Owned
HOA Fees $63/qua
Year Built 2013
Annual Tax Amount $15,787
Tax Year 2020
Lot Size 0.570 Acres
Property Description
One of San Antonio's most popular subdivisions, the master planned community of Rogers Ranch provides unrivaled convenience. Just minutes from key travel arteries, this private community is situated in one of the most sought after areas in San Antonio. Conveniently located just North of Loop 1604 and Bitters Road, Point Bluff features gated seclusion as well as incredible amenities including swimming pool, swim club, tennis & basketball court, clubhouse and walking trails. Not only does it offer an unbeatable location near three major highways, it is masterfully positioned for private tranquility and incredible Hill County scenery. Stunning Japhet built home in prestigious Point Bluff neighborhood of Rogers Ranch! Five bedroom, four full baths and a three car garage on more than a half acre of partially wooded land provide upscale living in the home of your dreams. Custom plantation shutters throughout provide complete privacy or vast amounts of sunlight at your fingertips. Ten foot ceilings in many rooms. Stone & brick gas fireplace in main floor living area features a barrel vaulted ceiling. Luxurious kitchen features granite countertops, custom cabinets, large island with black granite surface, deep walk in pantry and German engineered Bosch appliances. Secluded primary suite on main floor with spacious closet and incredible spa like bathroom featuring a soaking tub, dual vanities, private water closet and 6'x6' shower. Additional bedroom on main level could be used as an office. Bonus room on second level is your additional living area, game room or media room. Three more bright bedrooms on the second floor are perfect for a growing family. Fresh paint throughout and new sod & landscaping make this the perfect turnkey opportunity for the discriminating buyer looking to make Rogers Ranch their new home.
Location
State TX
County Bexar
Area 1801
Rooms
Master Bedroom Main Level 16X17 DownStairs, Walk-In Closet, Ceiling Fan, Full Bath
Bedroom 2 Main Level 11X17
Bedroom 3 2nd Level 12X16
Bedroom 4 2nd Level 14X10
Bedroom 5 2nd Level 20X12
Living Room Main Level 18X21
Dining Room Main Level 21X16
Kitchen Main Level 16X16
Interior
Heating Central
Cooling Two Central
Flooring Carpeting, Ceramic Tile, Wood
Heat Source Natural Gas
Exterior
Exterior Feature Patio Slab, Covered Patio, Privacy Fence, Sprinkler System, Storm Windows, Storage Building/Shed, Mature Trees
Garage Three Car Garage
Pool None
Amenities Available Controlled Access
Waterfront No
Roof Type Composition
Private Pool N
Building
Lot Description On Greenbelt, 1/2-1 Acre
Faces South
Foundation Slab
Sewer City
Water City
Construction Status Pre-Owned
Schools
Elementary Schools Blattman
Middle Schools Rawlinson
High Schools Clark
School District Northside
Others
Acceptable Financing Conventional, Cash
Listing Terms Conventional, Cash
Read Less Info
Want to know what your home might be worth? Contact us for a FREE valuation!

Our team is ready to help you sell your home for the highest possible price ASAP







