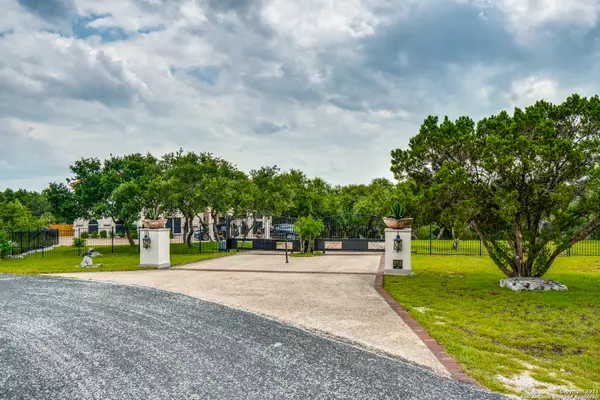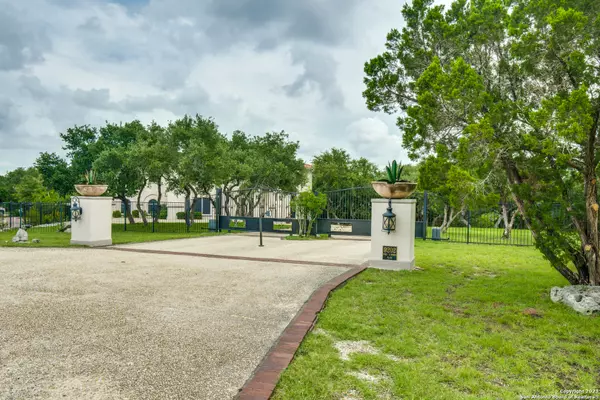$925,000
For more information regarding the value of a property, please contact us for a free consultation.
5 Beds
5 Baths
5,259 SqFt
SOLD DATE : 11/04/2021
Key Details
Property Type Single Family Home
Sub Type Single Residential
Listing Status Sold
Purchase Type For Sale
Square Footage 5,259 sqft
Price per Sqft $175
Subdivision Cross Mountain Ranch
MLS Listing ID 1549045
Sold Date 11/04/21
Style Two Story,Contemporary
Bedrooms 5
Full Baths 4
Half Baths 1
Construction Status Pre-Owned
HOA Fees $7/ann
Year Built 1997
Annual Tax Amount $16,524
Tax Year 2020
Lot Size 2.000 Acres
Property Description
Welcome home to your private 2 ACRE hilltop retreat with gated entry... WOW! As you approach this GORGEOUS home you immediately take in the breathtaking hill country views. This custom home with over 5200 sq. feet of living space has 5 bedrooms and 4.5 baths with an abundance of natural light flowing through it along with high ceilings and an open floor plan. The gourment kitchen is eye-opening complete with stunning granite countertops, bosch appliances and a walk in pantry. The kitchen opens up to a family room and separate dining room with soaring ceilings and a double sided fireplace! The spacious master bedroom downstairs has a separate sitting area and a spectacular master bathroom. The jetted tub and separate shower along with the double vanity sinks and HUGE walk in closet with it's own island and built in storage drawers is just jaw dropping! Did I mention this home has some of the finest materials and craftsmanship I've ever seen?! We're talking TRAVERTINE and solid BAMBOO flooring along with numerous built-ins and tons of storage throughout! Upstairs you will find 4 additional spacious bedrooms and 3 full bathrooms and a study along with a massive game room and balcony access to capture those views! Enjoy your outdoor covered patio and take in the beauty and tranquility of nature watching the deer roam and hearing the birds sing! Easy access to Interstate 10 and Loop 1604 and within minutes to La Cantera and the Rim! This one is a MUST SEE!
Location
State TX
County Bexar
Area 1002
Rooms
Master Bathroom Main Level 18X10 Tub/Shower Separate, Separate Vanity, Double Vanity, Tub has Whirlpool, Garden Tub
Master Bedroom Main Level 22X17 DownStairs, Walk-In Closet, Ceiling Fan, Full Bath
Bedroom 2 2nd Level 17X14
Bedroom 3 2nd Level 16X13
Bedroom 4 2nd Level 23X13
Bedroom 5 2nd Level 15X8
Living Room Main Level 24X18
Dining Room Main Level 18X13
Kitchen Main Level 15X13
Interior
Heating Central
Cooling Three+ Central
Flooring Wood, Stone
Heat Source Electric
Exterior
Exterior Feature Patio Slab, Covered Patio, Wrought Iron Fence, Partial Sprinkler System, Storage Building/Shed, Has Gutters, Special Yard Lighting, Mature Trees, Workshop
Garage Two Car Garage
Pool None
Amenities Available None
Waterfront No
Roof Type Tile
Private Pool N
Building
Lot Description Cul-de-Sac/Dead End, 1 - 2 Acres
Foundation Slab
Sewer Septic
Water Private Well
Construction Status Pre-Owned
Schools
Elementary Schools Julie Newton Aue
Middle Schools Gus Garcia
High Schools Oconnor
School District Northside
Others
Acceptable Financing Conventional, Cash
Listing Terms Conventional, Cash
Read Less Info
Want to know what your home might be worth? Contact us for a FREE valuation!

Our team is ready to help you sell your home for the highest possible price ASAP







