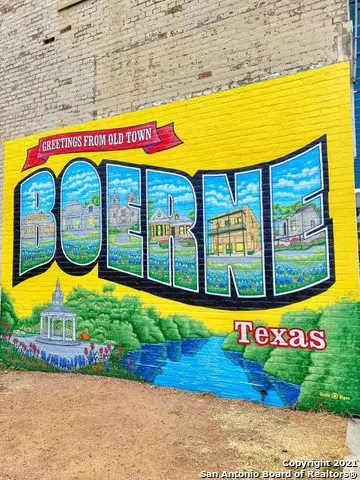$435,000
For more information regarding the value of a property, please contact us for a free consultation.
4 Beds
3 Baths
2,206 SqFt
SOLD DATE : 11/01/2021
Key Details
Property Type Single Family Home
Sub Type Single Residential
Listing Status Sold
Purchase Type For Sale
Square Footage 2,206 sqft
Price per Sqft $197
Subdivision Napa Oaks
MLS Listing ID 1541651
Sold Date 11/01/21
Style One Story,Traditional
Bedrooms 4
Full Baths 3
Construction Status New
HOA Fees $13/ann
Year Built 2021
Annual Tax Amount $5,730
Tax Year 2021
Lot Size 9,147 Sqft
Property Description
This elegant home in Napa Oaks offers unparalleled craftsmanship and exceptional amenities. It's design is truly remarkable and features include an open kitchen/living area with high ceilings perfect for family gatherings and there are plenty of windows for lots of natural lighting and plenty of storage. The gourmet kitchen offers granite counter tops, a chef's stove, large island (great for entertaining) and eating. The large master suite is split from the other bedrooms for your privacy and has its own access to the expansive deck to enjoy the expansive view of the San Antonio hillside or late night star gazing in the evenings. NAPA OAKS is easily accessed from I-10 and far enough out to get away from the hustle and bustle of the city but close enough for an easy commute to work. HOME COMPLETE APPROXIMATELY END OF JULY BEGINNING OF AUGUST. HOME IS COMPLETE ENOUGH TO SHOW.
Location
State TX
County Bexar
Area 1006
Rooms
Master Bathroom Main Level 11X13 Tub/Shower Separate, Double Vanity, Garden Tub
Master Bedroom Main Level 13X16 DownStairs, Walk-In Closet, Ceiling Fan, Full Bath
Bedroom 2 Main Level 13X13
Bedroom 3 Main Level 13X10
Bedroom 4 Main Level 11X13
Living Room Main Level 16X14
Dining Room Main Level 13X9
Kitchen Main Level 19X13
Study/Office Room Main Level 14X11
Interior
Heating Central
Cooling One Central
Flooring Carpeting, Ceramic Tile
Heat Source Natural Gas
Exterior
Exterior Feature Deck/Balcony, Privacy Fence
Garage Three Car Garage, Attached
Pool None
Amenities Available Controlled Access, Pool
Roof Type Heavy Composition
Private Pool N
Building
Foundation Slab
Sewer Sewer System
Water Water System
Construction Status New
Schools
Elementary Schools Fair Oaks Ranch
Middle Schools Boerne Middle S
High Schools Samuel Clemens
School District Boerne
Others
Acceptable Financing Conventional, FHA, VA, Cash, Investors OK, USDA
Listing Terms Conventional, FHA, VA, Cash, Investors OK, USDA
Read Less Info
Want to know what your home might be worth? Contact us for a FREE valuation!

Our team is ready to help you sell your home for the highest possible price ASAP





