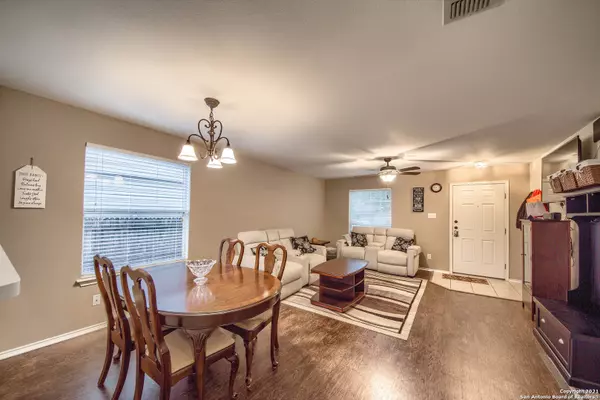$290,000
For more information regarding the value of a property, please contact us for a free consultation.
4 Beds
3 Baths
2,439 SqFt
SOLD DATE : 02/17/2022
Key Details
Property Type Single Family Home
Sub Type Single Residential
Listing Status Sold
Purchase Type For Sale
Square Footage 2,439 sqft
Price per Sqft $118
Subdivision Springwood
MLS Listing ID 1573137
Sold Date 02/17/22
Style Two Story
Bedrooms 4
Full Baths 2
Half Baths 1
Construction Status Pre-Owned
HOA Fees $27/qua
Year Built 2005
Annual Tax Amount $5,285
Tax Year 2020
Lot Size 6,534 Sqft
Property Description
This beautiful home with a spacious backyard is located near Salinas Elementary School. Open living and dining floor plan with a separate eating area. Kitchen recently updated back splash and countertops, cabinets painted to match. All stainless steel appliances purchased in 2020. The refrigerator is included in the sale. Master suit downstairs with a walk-in closet, bathroom features separate garden tub and shower. All other bedrooms located on the second floor. On first impression you will notice the closets are as spacious as the bedrooms. The upstairs game room is large for entertaining, could hold a pool table or be used as a second living area.The floors throughout the entire house are all updated except for the laundry room. Backyard includes covered patio and deck great for entertaining with a privacy fence.The Air conditioning and heating system was replaced in 2019 with a limited warranty. Just recently had roof replaced, ask for docs.
Location
State TX
County Bexar
Area 1600
Rooms
Master Bathroom Main Level 8X10 Tub/Shower Separate, Garden Tub
Master Bedroom Main Level 13X14 DownStairs
Bedroom 2 2nd Level 11X15
Bedroom 3 2nd Level 11X14
Bedroom 4 2nd Level 12X14
Living Room Main Level 14X15
Dining Room Main Level 6X11
Kitchen Main Level 13X18
Interior
Heating Central
Cooling One Central
Flooring Carpeting, Vinyl
Heat Source Electric
Exterior
Exterior Feature Patio Slab, Covered Patio, Deck/Balcony, Privacy Fence, Double Pane Windows
Parking Features Two Car Garage
Pool None
Amenities Available Controlled Access, Park/Playground, BBQ/Grill
Roof Type Composition
Private Pool N
Building
Foundation Slab
Sewer City
Water City
Construction Status Pre-Owned
Schools
Elementary Schools Salinas
Middle Schools Kitty Hawk
High Schools Veterans Memorial
School District Judson
Others
Acceptable Financing Conventional, FHA, VA, Cash
Listing Terms Conventional, FHA, VA, Cash
Read Less Info
Want to know what your home might be worth? Contact us for a FREE valuation!

Our team is ready to help you sell your home for the highest possible price ASAP






