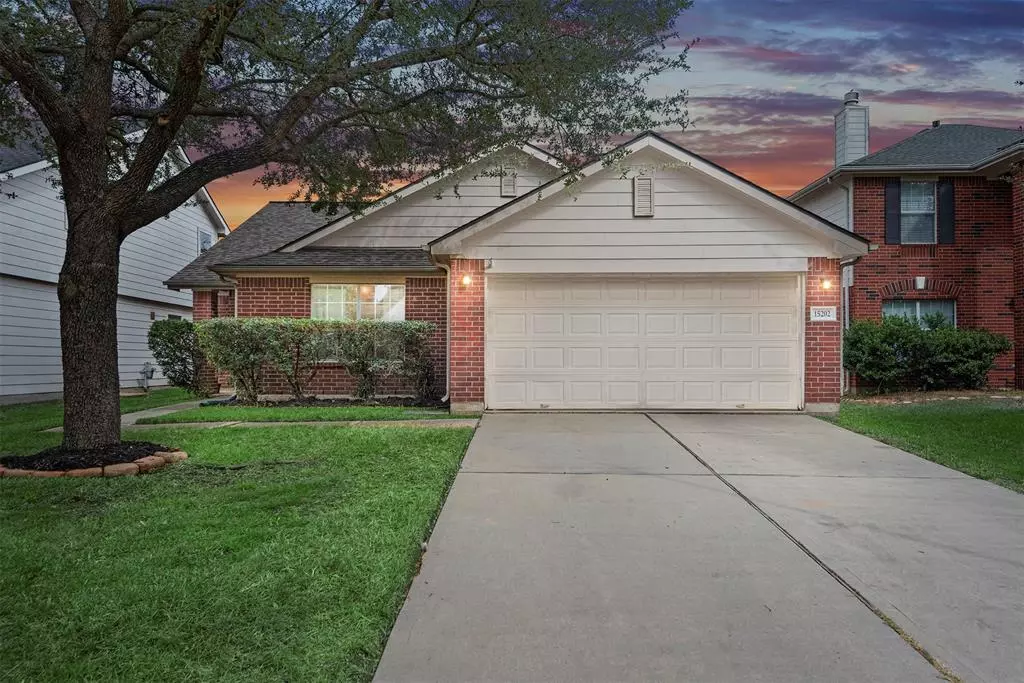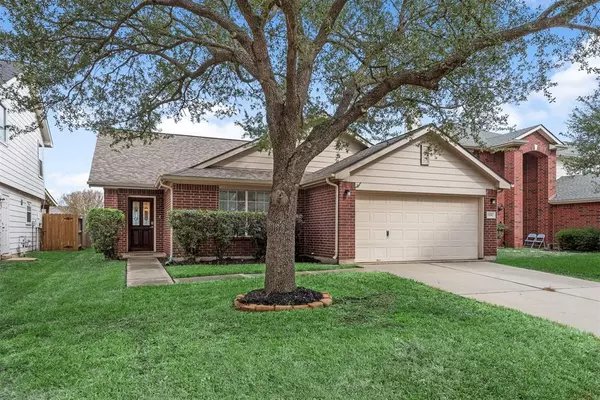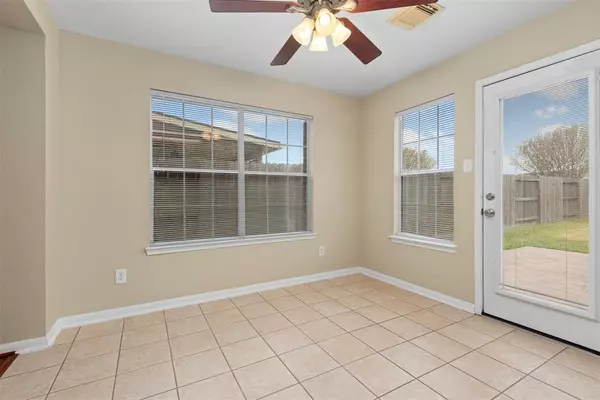$255,000
For more information regarding the value of a property, please contact us for a free consultation.
3 Beds
2 Baths
1,592 SqFt
SOLD DATE : 11/30/2022
Key Details
Property Type Single Family Home
Listing Status Sold
Purchase Type For Sale
Square Footage 1,592 sqft
Price per Sqft $163
Subdivision Maple Trace Sec 01
MLS Listing ID 8590718
Sold Date 11/30/22
Style Traditional
Bedrooms 3
Full Baths 2
HOA Fees $22/ann
HOA Y/N 1
Year Built 2003
Annual Tax Amount $4,825
Tax Year 2021
Lot Size 8,019 Sqft
Acres 0.1841
Property Description
RARE find in MAPLE TRACE! Don't miss this 1 story, 3 bedroom GEM located on a quiet CUL-DE-SAC with a HUGE backyard and NO IMMEDIATE REAR NEIGHBORS! Open floor plan featuring Family Room with wood flooring; spacious Kitchen with an abundance of cabinetry & countertop space; large Primary Bedroom with WALK-IN CUSTOM CLOSET; Primary bath with linen closet and double sinks! HUGE backyard with patio stretching across back of home (with built-in seating!) and NO immediate rear neighbors! UPDATES INCLUDE: flooring in baths/carpet in bedrooms/paint (2022), back patio (2018), fence (2017), roof/custom closet/water heater (2016), & more! Convenient access to I10, BW8, HWY 6, & 290! Highly rated Cy-Fair schools and LOW property tax rate!
Location
State TX
County Harris
Area Eldridge North
Rooms
Bedroom Description All Bedrooms Down,Primary Bed - 1st Floor,Walk-In Closet
Other Rooms 1 Living Area, Breakfast Room, Family Room, Utility Room in House
Master Bathroom Primary Bath: Double Sinks, Primary Bath: Tub/Shower Combo, Secondary Bath(s): Tub/Shower Combo
Kitchen Island w/o Cooktop, Kitchen open to Family Room, Pantry
Interior
Interior Features Crown Molding
Heating Central Gas
Cooling Central Electric
Flooring Carpet, Engineered Wood, Tile, Vinyl Plank
Exterior
Exterior Feature Back Yard Fenced, Patio/Deck
Parking Features Attached Garage
Garage Spaces 2.0
Garage Description Auto Garage Door Opener, Double-Wide Driveway
Roof Type Composition
Private Pool No
Building
Lot Description Cul-De-Sac, Subdivision Lot
Story 1
Foundation Slab
Lot Size Range 0 Up To 1/4 Acre
Builder Name KB Homes
Water Water District
Structure Type Brick,Wood
New Construction No
Schools
Elementary Schools Horne Elementary School
Middle Schools Truitt Middle School
High Schools Cypress Falls High School
School District 13 - Cypress-Fairbanks
Others
HOA Fee Include Grounds
Senior Community No
Restrictions Deed Restrictions
Tax ID 122-622-004-0040
Ownership Full Ownership
Energy Description Ceiling Fans,Insulated/Low-E windows
Acceptable Financing Cash Sale, Conventional, FHA, Investor, VA
Tax Rate 2.591
Disclosures Exclusions, Mud, Sellers Disclosure
Listing Terms Cash Sale, Conventional, FHA, Investor, VA
Financing Cash Sale,Conventional,FHA,Investor,VA
Special Listing Condition Exclusions, Mud, Sellers Disclosure
Read Less Info
Want to know what your home might be worth? Contact us for a FREE valuation!

Our team is ready to help you sell your home for the highest possible price ASAP

Bought with Texas United Realty







