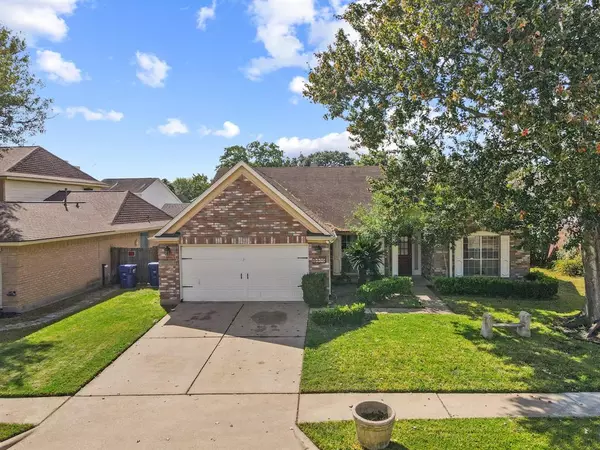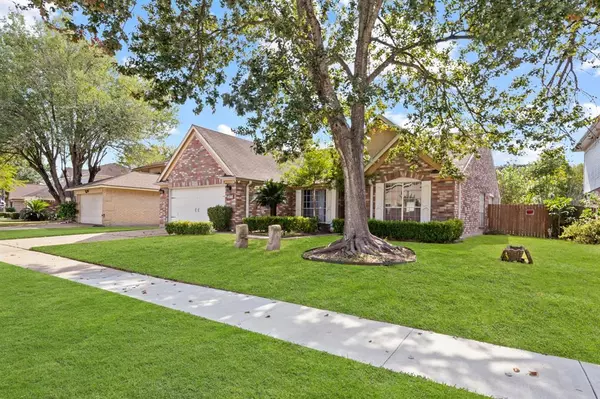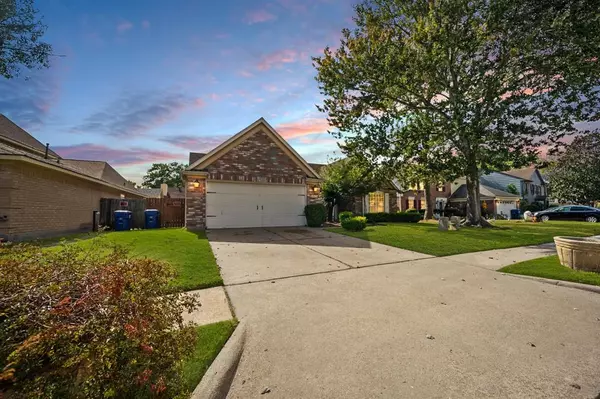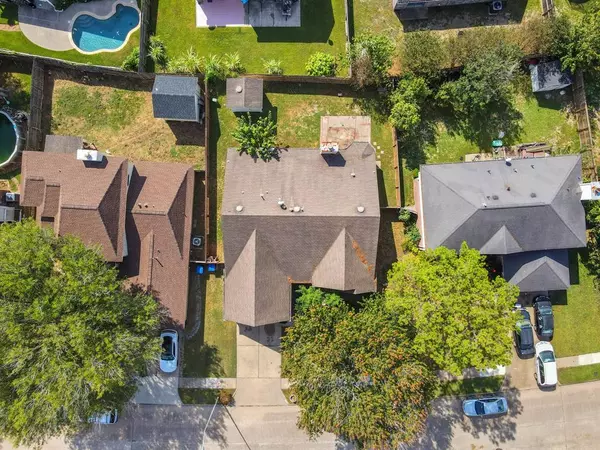$239,900
For more information regarding the value of a property, please contact us for a free consultation.
4 Beds
2 Baths
1,990 SqFt
SOLD DATE : 12/20/2022
Key Details
Property Type Single Family Home
Listing Status Sold
Purchase Type For Sale
Square Footage 1,990 sqft
Price per Sqft $121
Subdivision Cranbrook
MLS Listing ID 79013410
Sold Date 12/20/22
Style Traditional
Bedrooms 4
Full Baths 2
HOA Fees $33/ann
HOA Y/N 1
Year Built 1987
Annual Tax Amount $5,172
Tax Year 2021
Lot Size 7,183 Sqft
Acres 0.1649
Property Description
***Welcome home to 1475 Plumwood Dr! This beautiful home, located in the community of Cranbrook, is simply spectacular inside and out! Offering 1,990 sqft of living space, 4 beautifully appointed bedrooms, 2 bathrooms, a wonderfully-equipped kitchen, and a bright and inviting living space! Boasting incredible attention to detail throughout including tile floors, gorgeous wood cabinetry, sleek fixtures, and modern finishes. The master ensuite bath is immaculate boasting a separate tub and shower, and so much more. Sitting on a beautiful 7,186 sqft lot with a well-maintained lawn and beautiful brick elevation this home offers a fantastic curbside appeal! Conveniently located near I-45 and Beltway 8 and just minutes away from Bush airport, Downtown, and The Woodlands. Close to shopping and restaurants! Book your private showing of this wonderful home today!
Location
State TX
County Harris
Area 1960/Cypress Creek South
Rooms
Bedroom Description All Bedrooms Down
Other Rooms 1 Living Area, Breakfast Room, Den, Family Room, Formal Dining, Formal Living, Utility Room in House
Master Bathroom Primary Bath: Double Sinks, Primary Bath: Separate Shower
Interior
Interior Features Alarm System - Leased
Heating Central Electric
Cooling Central Electric
Flooring Tile
Fireplaces Number 1
Fireplaces Type Freestanding
Exterior
Parking Features Attached Garage
Garage Spaces 2.0
Garage Description Auto Garage Door Opener
Roof Type Composition
Private Pool No
Building
Lot Description Subdivision Lot
Story 1
Foundation Slab
Lot Size Range 0 Up To 1/4 Acre
Sewer Public Sewer
Water Public Water
Structure Type Brick,Wood
New Construction No
Schools
Elementary Schools Clark Elementary School (Spring)
Middle Schools Stelle Claughton Middle School
High Schools Andy Dekaney H S
School District 48 - Spring
Others
Senior Community No
Restrictions Deed Restrictions
Tax ID 115-136-008-0011
Ownership Full Ownership
Energy Description Ceiling Fans
Acceptable Financing Cash Sale, Conventional, FHA, Other, VA
Tax Rate 2.7192
Disclosures Mud, Sellers Disclosure
Listing Terms Cash Sale, Conventional, FHA, Other, VA
Financing Cash Sale,Conventional,FHA,Other,VA
Special Listing Condition Mud, Sellers Disclosure
Read Less Info
Want to know what your home might be worth? Contact us for a FREE valuation!

Our team is ready to help you sell your home for the highest possible price ASAP

Bought with Non-MLS






