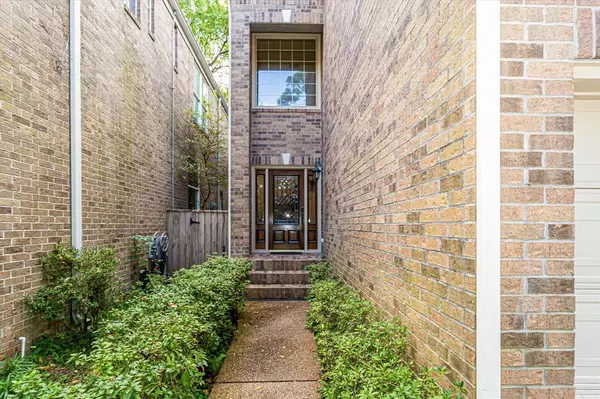$529,900
For more information regarding the value of a property, please contact us for a free consultation.
3 Beds
2.1 Baths
2,450 SqFt
SOLD DATE : 05/23/2022
Key Details
Property Type Single Family Home
Listing Status Sold
Purchase Type For Sale
Square Footage 2,450 sqft
Price per Sqft $212
Subdivision Somerset Place 03 R/P
MLS Listing ID 37946949
Sold Date 05/23/22
Style Traditional
Bedrooms 3
Full Baths 2
Half Baths 1
HOA Fees $415/ann
HOA Y/N 1
Year Built 1990
Annual Tax Amount $9,055
Tax Year 2021
Lot Size 3,889 Sqft
Acres 0.1965
Property Description
Imagine being able to relax on your back deck, which is off the living room, and which overlooks the serene beauty of Buffalo Bayou. Or to walk out your front door and across the street to take a refreshing swim in the community pool. City Centre and all it has to offer is just minutes away and you don't have far to go to get to Memorial City, The Galleria, Downtown, or the entertainment along Westheimer. The primary bedroom has a study/sitting area and a beautiful view of Buffalo Bayou. Or you can step out onto the upper deck from there for a better view. The schools to which this home is currently zoned are all rated excellent and highly sought after. And this stand alone, single family home has been very well maintained and is ready for you to move in and begin enjoying. Don't miss your chance to own a piece of paradise in this gated community where the gate is manned 24 hrs each day.
Location
State TX
County Harris
Area Memorial West
Rooms
Bedroom Description All Bedrooms Up,En-Suite Bath,Sitting Area,Walk-In Closet
Other Rooms Formal Dining, Kitchen/Dining Combo, Living Area - 1st Floor, Utility Room in House
Master Bathroom Half Bath, Primary Bath: Double Sinks, Primary Bath: Jetted Tub, Primary Bath: Separate Shower, Secondary Bath(s): Tub/Shower Combo
Kitchen Butler Pantry, Walk-in Pantry
Interior
Interior Features High Ceiling
Heating Central Gas
Cooling Central Electric
Flooring Carpet, Tile, Wood
Fireplaces Number 2
Fireplaces Type Gaslog Fireplace
Exterior
Exterior Feature Controlled Subdivision Access, Covered Patio/Deck, Partially Fenced, Patio/Deck
Parking Features Attached Garage
Garage Spaces 2.0
Garage Description Double-Wide Driveway
Roof Type Composition
Street Surface Concrete
Accessibility Manned Gate
Private Pool No
Building
Lot Description Other, Wooded
Faces East
Story 2
Foundation Slab on Builders Pier
Sewer Public Sewer
Water Public Water
Structure Type Brick
New Construction No
Schools
Elementary Schools Frostwood Elementary School
Middle Schools Memorial Middle School (Spring Branch)
High Schools Memorial High School (Spring Branch)
School District 49 - Spring Branch
Others
HOA Fee Include Grounds,On Site Guard,Recreational Facilities
Senior Community No
Restrictions Deed Restrictions
Tax ID 106-578-024-0022
Ownership Full Ownership
Acceptable Financing Cash Sale, Conventional, FHA, VA
Tax Rate 2.4733
Disclosures Sellers Disclosure
Listing Terms Cash Sale, Conventional, FHA, VA
Financing Cash Sale,Conventional,FHA,VA
Special Listing Condition Sellers Disclosure
Read Less Info
Want to know what your home might be worth? Contact us for a FREE valuation!

Our team is ready to help you sell your home for the highest possible price ASAP

Bought with Newfoundland Realty






