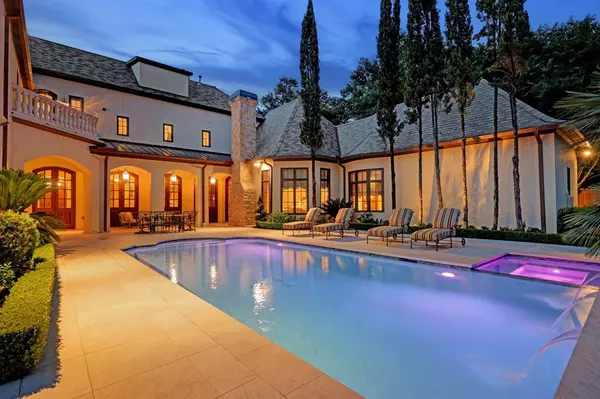$4,100,000
For more information regarding the value of a property, please contact us for a free consultation.
5 Beds
5.3 Baths
9,846 SqFt
SOLD DATE : 09/30/2022
Key Details
Property Type Single Family Home
Listing Status Sold
Purchase Type For Sale
Square Footage 9,846 sqft
Price per Sqft $401
Subdivision Tanglewood
MLS Listing ID 29584649
Sold Date 09/30/22
Style Traditional
Bedrooms 5
Full Baths 5
Half Baths 3
HOA Fees $112/ann
HOA Y/N 1
Year Built 2006
Annual Tax Amount $92,294
Tax Year 2021
Lot Size 0.424 Acres
Acres 0.424
Property Description
This exquisite Tanglewood showplace dazzles with sprawling designer living spaces, an outdoor oasis and a near-endless list of luxurious upgrades. Custom ceilings with spectacular lighting soar over hardwood and travertine floors. Tall archways add elegance, and oversized windows are adorned with custom silk draperies and motorized shades. A wine room and butler's pantry join the living, dining and family rooms for gracious entertaining. Barrel-vaulted ceilings top the gourmet eat-in kitchen, while a study and powder room add convenience. The main-floor owner's suite impresses with outdoor access, a spa bath and boutique-inspired walk-in closets. Lavish secondary suites surround a game room, media room, computer room and gym on the upper floors. Outside, discover a covered patio, fireplace, summer kitchen, sundeck, pool and spa. Circular drive, gated motor court, three-car garage. Outstanding location close to Memorial Park, Houston Country Club, The Galleria and Post Oak corridor.
Location
State TX
County Harris
Area Tanglewood Area
Rooms
Bedroom Description En-Suite Bath,Primary Bed - 1st Floor,Sitting Area,Walk-In Closet
Other Rooms Breakfast Room, Family Room, Formal Dining, Formal Living, Gameroom Up, Guest Suite, Guest Suite w/Kitchen, Home Office/Study, Kitchen/Dining Combo, Library, Living Area - 1st Floor, Living Area - 2nd Floor, Media, Utility Room in House, Wine Room
Master Bathroom Bidet, Half Bath, Primary Bath: Double Sinks, Primary Bath: Jetted Tub, Primary Bath: Separate Shower, Secondary Bath(s): Shower Only, Secondary Bath(s): Tub/Shower Combo, Vanity Area
Kitchen Breakfast Bar, Butler Pantry, Instant Hot Water, Island w/o Cooktop, Kitchen open to Family Room, Pantry, Pot Filler, Pots/Pans Drawers, Reverse Osmosis, Second Sink, Soft Closing Cabinets, Soft Closing Drawers, Under Cabinet Lighting, Walk-in Pantry
Interior
Interior Features 2 Staircases, Alarm System - Owned, Balcony, Central Vacuum, Crown Molding, Disabled Access, Drapes/Curtains/Window Cover, Dry Bar, Dryer Included, Elevator, Elevator Shaft, Fire/Smoke Alarm, Formal Entry/Foyer, High Ceiling, Intercom System, Prewired for Alarm System, Refrigerator Included, Spa/Hot Tub, Steel Beams, Washer Included, Wet Bar, Wired for Sound
Heating Central Gas, Other Heating, Zoned
Cooling Central Electric, Zoned
Flooring Carpet, Marble Floors, Tile, Wood
Fireplaces Number 4
Fireplaces Type Gas Connections, Gaslog Fireplace
Exterior
Exterior Feature Back Green Space, Back Yard, Back Yard Fenced, Balcony, Covered Patio/Deck, Outdoor Fireplace, Outdoor Kitchen, Patio/Deck, Porch, Private Driveway, Side Yard, Spa/Hot Tub, Sprinkler System, Wheelchair Access, Workshop
Parking Features Attached Garage, Oversized Garage
Garage Spaces 3.0
Garage Description Auto Driveway Gate, Auto Garage Door Opener, Circle Driveway, Double-Wide Driveway, Driveway Gate
Pool Gunite, Heated, In Ground, Salt Water
Roof Type Slate
Street Surface Concrete,Curbs,Gutters
Accessibility Automatic Gate, Driveway Gate
Private Pool Yes
Building
Lot Description Corner, Subdivision Lot
Faces North
Story 3
Foundation Slab on Builders Pier
Lot Size Range 1/4 Up to 1/2 Acre
Sewer Public Sewer
Water Public Water
Structure Type Brick,Stone,Stucco
New Construction No
Schools
Elementary Schools Briargrove Elementary School
Middle Schools Tanglewood Middle School
High Schools Wisdom High School
School District 27 - Houston
Others
HOA Fee Include Courtesy Patrol,Grounds,Other
Senior Community No
Restrictions Deed Restrictions
Tax ID 075-202-026-0011
Ownership Full Ownership
Energy Description Attic Fan,Attic Vents,Ceiling Fans,Digital Program Thermostat,Energy Star/CFL/LED Lights,High-Efficiency HVAC,HVAC>13 SEER,Insulated Doors,Insulated/Low-E windows,North/South Exposure,Other Energy Features,Radiant Attic Barrier
Acceptable Financing Cash Sale, Conventional
Tax Rate 2.3307
Disclosures Sellers Disclosure
Listing Terms Cash Sale, Conventional
Financing Cash Sale,Conventional
Special Listing Condition Sellers Disclosure
Read Less Info
Want to know what your home might be worth? Contact us for a FREE valuation!

Our team is ready to help you sell your home for the highest possible price ASAP

Bought with Keller Williams Memorial






