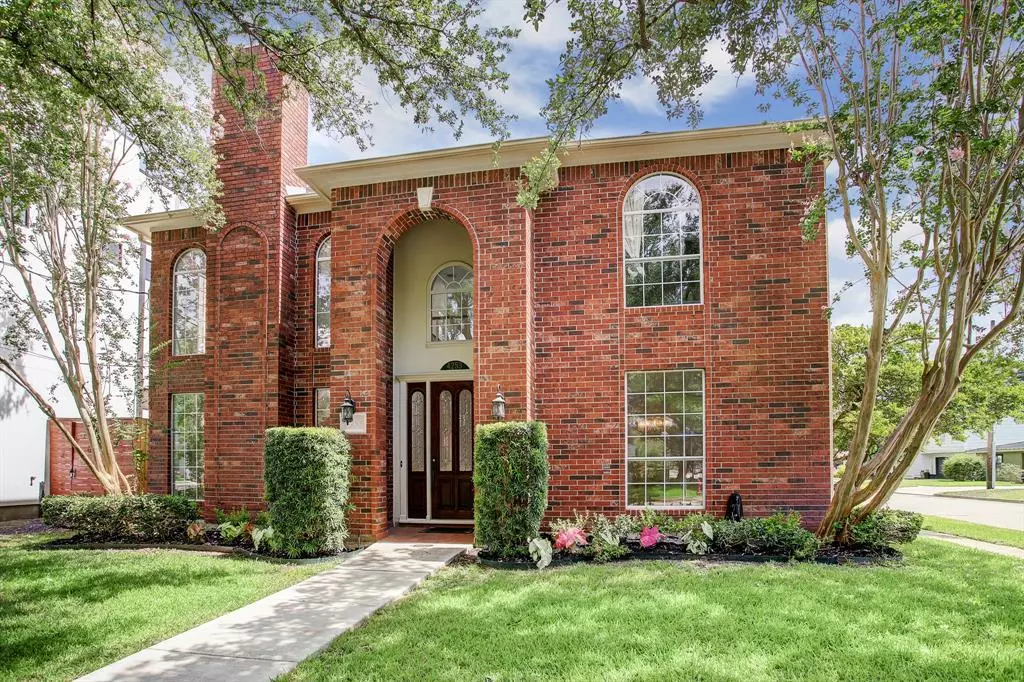$875,000
For more information regarding the value of a property, please contact us for a free consultation.
3 Beds
2.1 Baths
2,857 SqFt
SOLD DATE : 11/23/2022
Key Details
Property Type Single Family Home
Listing Status Sold
Purchase Type For Sale
Square Footage 2,857 sqft
Price per Sqft $301
Subdivision College Court Place
MLS Listing ID 87987799
Sold Date 11/23/22
Style Traditional
Bedrooms 3
Full Baths 2
Half Baths 1
Year Built 1989
Annual Tax Amount $17,178
Tax Year 2021
Lot Size 5,000 Sqft
Acres 0.1148
Property Description
Wonderful light filled family home, located in West University Place, and just steps away from Judson Park. This lovely jewel is in nice condition, so you can move right in, and do some updates along the way if you choose. It offers a two story living room, and the kitchen is open to the family room that leads to a nice backyard with wooden deck and very cool breezeway. The windows are double paned, the eat in kitchen has double ovens and a granite island with room for counter height bar stools. All bedrooms are upstairs so it is perfect if you have small children that you want to be close to. The yard is large enough to install a pool, but you may prefer to have green space for the kids & dogs to play. It is located within walking distance to many shops and great restaurants, and is within close proximity to Downtown, The Texas Medical Center, Greenway Plaza & The Galleria. You are sure to enjoy the pools & parks throughout West University & the home is zoned to West U Elementary!
Location
State TX
County Harris
Area West University/Southside Area
Rooms
Bedroom Description All Bedrooms Up,Primary Bed - 2nd Floor,Walk-In Closet
Other Rooms Breakfast Room, Family Room, Formal Dining, Formal Living
Master Bathroom Primary Bath: Double Sinks, Primary Bath: Jetted Tub, Primary Bath: Separate Shower, Primary Bath: Soaking Tub, Secondary Bath(s): Tub/Shower Combo, Vanity Area
Den/Bedroom Plus 3
Kitchen Breakfast Bar, Island w/o Cooktop, Kitchen open to Family Room, Pantry
Interior
Interior Features Alarm System - Owned, Drapes/Curtains/Window Cover, Fire/Smoke Alarm, High Ceiling
Heating Central Electric
Cooling Central Electric
Flooring Carpet, Tile, Wood
Fireplaces Number 1
Fireplaces Type Freestanding, Gaslog Fireplace, Wood Burning Fireplace
Exterior
Exterior Feature Back Yard Fenced, Covered Patio/Deck, Fully Fenced, Patio/Deck, Porch, Sprinkler System
Parking Features Detached Garage
Garage Spaces 2.0
Roof Type Composition
Street Surface Concrete
Private Pool No
Building
Lot Description Corner, Subdivision Lot
Story 2
Foundation Slab
Sewer Public Sewer
Water Public Water
Structure Type Brick,Cement Board
New Construction No
Schools
Elementary Schools West University Elementary School
Middle Schools Pershing Middle School
High Schools Lamar High School (Houston)
School District 27 - Houston
Others
Senior Community No
Restrictions Deed Restrictions
Tax ID 055-279-000-0001
Acceptable Financing Cash Sale, Conventional
Tax Rate 2.0584
Disclosures Corporate Listing, Sellers Disclosure, Special Addendum
Listing Terms Cash Sale, Conventional
Financing Cash Sale,Conventional
Special Listing Condition Corporate Listing, Sellers Disclosure, Special Addendum
Read Less Info
Want to know what your home might be worth? Contact us for a FREE valuation!

Our team is ready to help you sell your home for the highest possible price ASAP

Bought with Keller Williams Platinum






