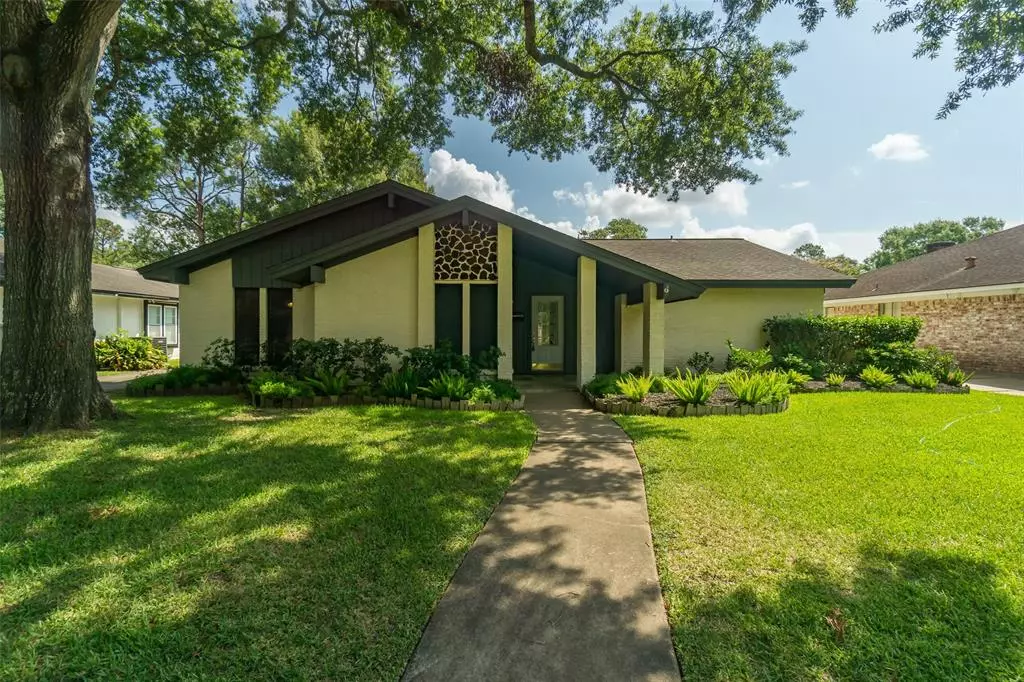$277,000
For more information regarding the value of a property, please contact us for a free consultation.
4 Beds
2 Baths
2,011 SqFt
SOLD DATE : 08/18/2022
Key Details
Property Type Single Family Home
Listing Status Sold
Purchase Type For Sale
Square Footage 2,011 sqft
Price per Sqft $139
Subdivision Oakbrook West Sec 03
MLS Listing ID 79206540
Sold Date 08/18/22
Style Contemporary/Modern
Bedrooms 4
Full Baths 2
HOA Fees $5/ann
HOA Y/N 1
Year Built 1970
Annual Tax Amount $5,585
Tax Year 2021
Lot Size 8,494 Sqft
Acres 0.195
Property Description
Longtime owner has taken excellent care of this wonderful,four bedroom Texas one story plan. The formal living and dining room provide extra space for an office or play area. The kitchen and breakfast are open to the den which features a high ceiling, built-ins and brick fireplace. The bedroom area is spacious and 3 of the four bedrooms have walk-in closets. The master suite has dual closets and the bath has been redone. The hall bath is compartmented and has a door that accesses the covered porch and the back yard. The breakfast area also adjoins the porch area. The front elevation features another porch area and lovely professional landscaping in the front flower beds. The back yard is spacious with plenty of room for play equipment or a pool. The home has a great location close to schools, park, and newly designed garden and landscaped area for walking(in progress). Residents children would attend Clear Lake High School. All the room you could desire.
Location
State TX
County Harris
Community Clear Lake City
Area Clear Lake Area
Rooms
Bedroom Description All Bedrooms Down,Primary Bed - 1st Floor,Walk-In Closet
Other Rooms Breakfast Room, Den, Family Room, Formal Dining, Formal Living, Living Area - 1st Floor, Utility Room in Garage
Master Bathroom Primary Bath: Shower Only, Secondary Bath(s): Tub/Shower Combo, Vanity Area
Den/Bedroom Plus 2
Kitchen Breakfast Bar, Kitchen open to Family Room, Pantry
Interior
Interior Features Drapes/Curtains/Window Cover, Formal Entry/Foyer, High Ceiling
Heating Central Electric
Cooling Central Electric
Flooring Laminate, Tile
Fireplaces Number 1
Fireplaces Type Wood Burning Fireplace
Exterior
Exterior Feature Back Yard, Back Yard Fenced, Covered Patio/Deck, Fully Fenced, Porch, Subdivision Tennis Court, Workshop
Parking Features Attached/Detached Garage
Garage Spaces 2.0
Garage Description Single-Wide Driveway, Workshop
Roof Type Composition
Street Surface Concrete,Curbs,Gutters
Private Pool No
Building
Lot Description Subdivision Lot
Faces Northeast
Story 1
Foundation Slab
Lot Size Range 0 Up To 1/4 Acre
Water Water District
Structure Type Brick,Stone,Wood
New Construction No
Schools
Elementary Schools Clear Lake City Elementary School
Middle Schools Clearlake Intermediate School
High Schools Clear Lake High School
School District 9 - Clear Creek
Others
HOA Fee Include Recreational Facilities
Senior Community No
Restrictions Deed Restrictions
Tax ID 102-337-000-0028
Ownership Full Ownership
Energy Description Ceiling Fans
Acceptable Financing Cash Sale, Conventional
Tax Rate 2.5769
Disclosures Sellers Disclosure
Listing Terms Cash Sale, Conventional
Financing Cash Sale,Conventional
Special Listing Condition Sellers Disclosure
Read Less Info
Want to know what your home might be worth? Contact us for a FREE valuation!

Our team is ready to help you sell your home for the highest possible price ASAP

Bought with Keller Williams Elite






