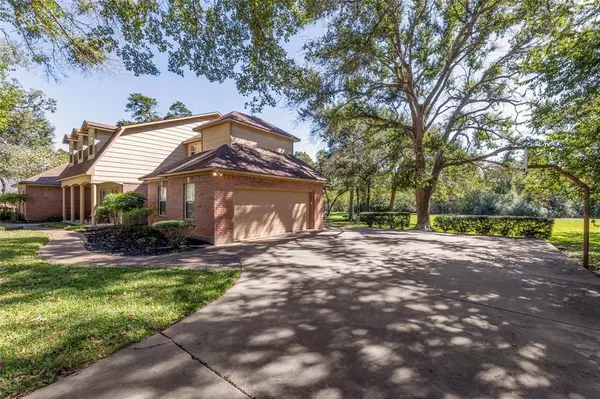$475,000
For more information regarding the value of a property, please contact us for a free consultation.
3.1 Baths
3,570 SqFt
SOLD DATE : 12/03/2021
Key Details
Property Type Single Family Home
Listing Status Sold
Purchase Type For Sale
Square Footage 3,570 sqft
Price per Sqft $137
Subdivision Copperas Hollow Sec 1&2
MLS Listing ID 95620999
Sold Date 12/03/21
Style Traditional
Full Baths 3
Half Baths 1
Year Built 1984
Annual Tax Amount $8,271
Tax Year 2021
Lot Size 1.469 Acres
Acres 1.4694
Property Description
From the moment you step into the two story foyer of this elegant 4 bedroom, 3.5 bath home in Caldwell’s Copperas Hollow community, you’ll know you’ve arrived. From the formal dining room to the open living room adjoining a gourmet kitchen with a full set of Viking appliances, this home is imbued with luxury details. High ceilings, crown molding, recessed lighting, granite countertops & plantation shutters provide a comfortable richness. The home boasts a large back deck with both open & covered sections, new outdoor ceiling fans, & view of your rolling park-like 1.47 acres with year round grass & old growth shade trees. Relax with friends & family in your be-anything-bonus room upstairs with its own private bath, perfect for a media room, game room, or guest room. At the end of the evening retire in style to your spacious master bedroom with patio access. The spa-like master bath gives you additional options for relaxation including a roman soaking tub & a separate dual-headed shower.
Location
State TX
County Burleson
Rooms
Bedroom Description 2 Primary Bedrooms,Primary Bed - 1st Floor,Sitting Area,Split Plan,Walk-In Closet
Other Rooms 1 Living Area, Formal Dining, Gameroom Up
Den/Bedroom Plus 4
Kitchen Butler Pantry, Kitchen open to Family Room, Pot Filler
Interior
Interior Features Alarm System - Owned, High Ceiling, Refrigerator Included, Split Level
Heating Central Gas
Cooling Central Electric
Flooring Carpet, Tile, Wood
Fireplaces Number 1
Fireplaces Type Wood Burning Fireplace
Exterior
Exterior Feature Back Yard, Covered Patio/Deck, Porch, Sprinkler System
Garage Attached Garage
Garage Spaces 2.0
Pool Above Ground
Roof Type Composition
Street Surface Concrete
Private Pool Yes
Building
Lot Description In Golf Course Community
Story 2
Foundation Slab
Sewer Public Sewer
Water Public Water
Structure Type Brick,Wood
New Construction No
Schools
Elementary Schools Caldwell Elementary School (Caldwell)
Middle Schools Caldwell Middle School
High Schools Caldwell High School
School District 209 - Caldwell
Others
Senior Community No
Restrictions Unknown
Tax ID 17970
Energy Description Ceiling Fans
Tax Rate 2.1145
Disclosures Sellers Disclosure
Special Listing Condition Sellers Disclosure
Read Less Info
Want to know what your home might be worth? Contact us for a FREE valuation!

Our team is ready to help you sell your home for the highest possible price ASAP

Bought with Berkshire Hathaway Home Services Caliber Realty







