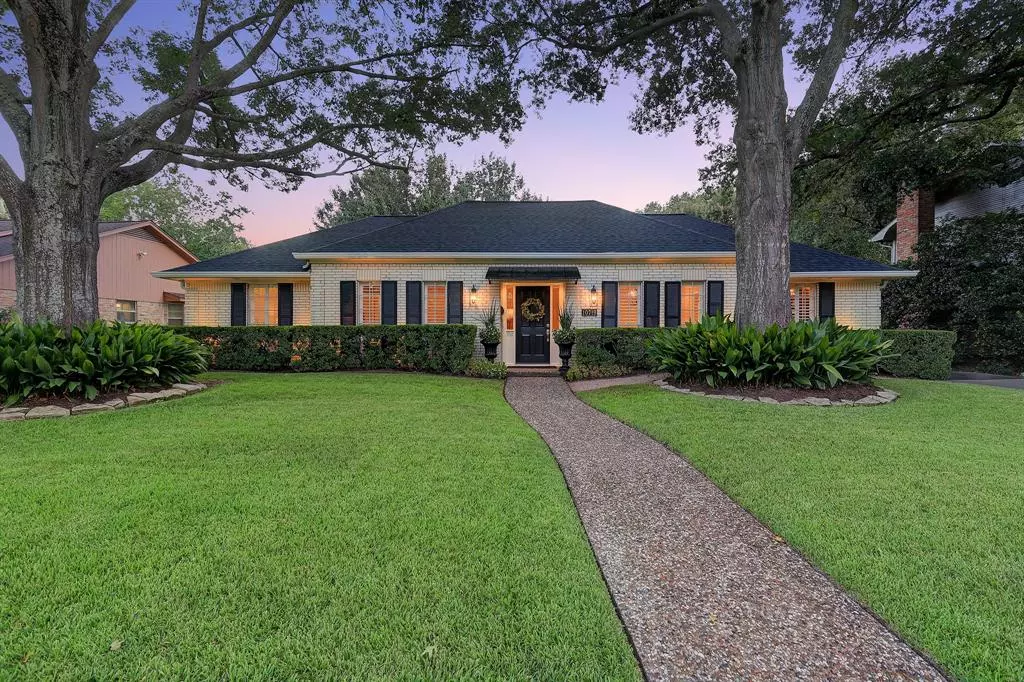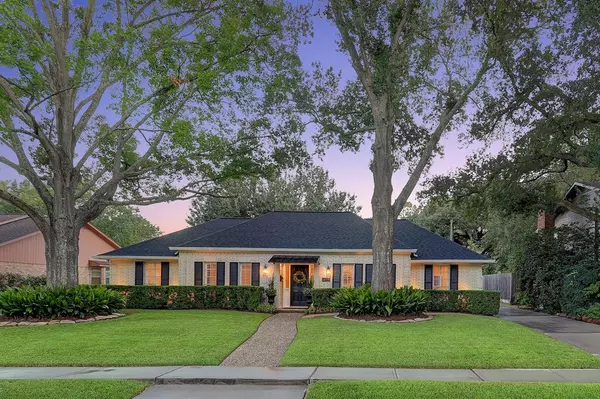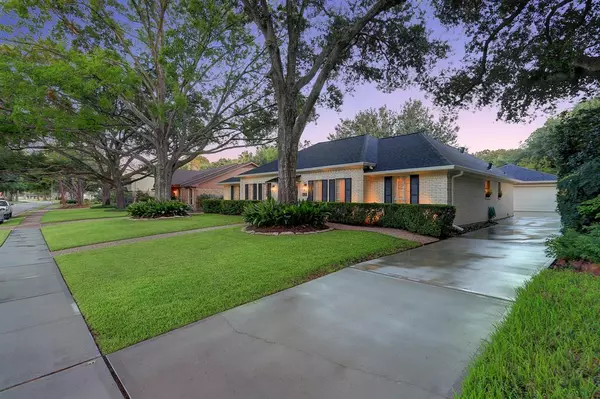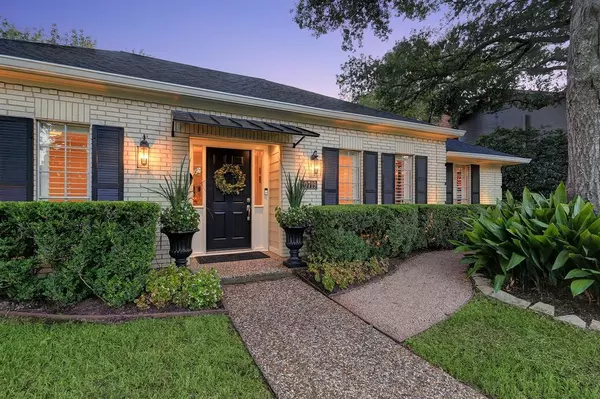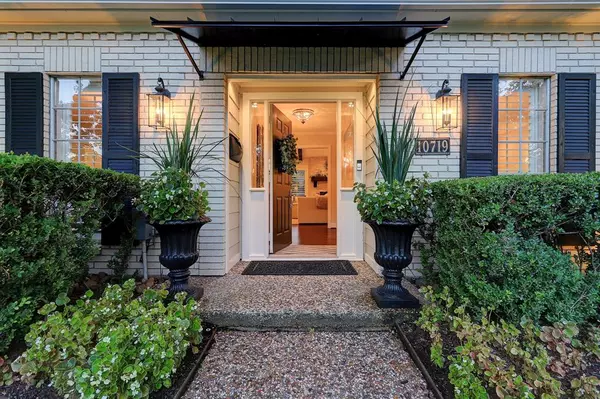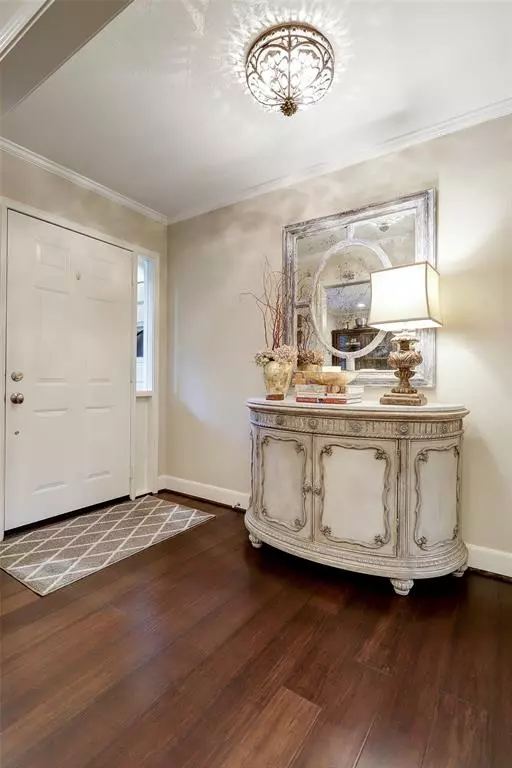$625,000
For more information regarding the value of a property, please contact us for a free consultation.
4 Beds
2.1 Baths
2,276 SqFt
SOLD DATE : 11/04/2022
Key Details
Property Type Single Family Home
Listing Status Sold
Purchase Type For Sale
Square Footage 2,276 sqft
Price per Sqft $263
Subdivision Walnut Bend
MLS Listing ID 84680461
Sold Date 11/04/22
Style Traditional
Bedrooms 4
Full Baths 2
Half Baths 1
HOA Fees $73/qua
HOA Y/N 1
Year Built 1969
Annual Tax Amount $6,293
Tax Year 2021
Lot Size 9,126 Sqft
Acres 0.2095
Property Description
Stunning 4/2.5 home in coveted North section of Walnut Bend. This beautiful, traditional home sits on a 9,126 square foot lot with mature trees and professional landscaping. This open floorplan home with cathedral ceiling and exposed beams is an entertainers dream. The kitchen features oversized peninsula looking into the family room, gas cooktop, custom cabinets, under counter lights, stainless appliances and dry bar. The family room boasts a sleek fireplace and flows seamlessly with the formal dining room and kitchen with views of the lush backyard and travertine patio. Just off of the kitchen is a perfect space for an office or playroom complete with recessed lighting, hardwood floors, natural light and pocket doors. The main hallway leads to the Primary bedroom and 3 other bedrooms. Luxurious Primary bedroom has French doors leading to the patio, two walk in closets and double sinks. Many upgrades including Pex pipes, underslab plumbing,driveway and sidewalk, roof & more!
Location
State TX
County Harris
Area Briargrove Park/Walnutbend
Rooms
Bedroom Description All Bedrooms Down,Primary Bed - 1st Floor
Other Rooms Breakfast Room, Formal Dining, Home Office/Study, Utility Room in House
Interior
Interior Features Crown Molding, Dry Bar
Heating Central Gas
Cooling Central Electric
Flooring Bamboo, Carpet
Fireplaces Number 1
Fireplaces Type Gaslog Fireplace
Exterior
Exterior Feature Back Yard, Fully Fenced, Patio/Deck, Private Driveway, Sprinkler System, Subdivision Tennis Court
Garage Detached Garage
Garage Spaces 2.0
Roof Type Composition
Street Surface Concrete,Curbs
Private Pool No
Building
Lot Description Subdivision Lot
Faces North
Story 1
Foundation Slab
Lot Size Range 0 Up To 1/4 Acre
Sewer Public Sewer
Water Public Water
Structure Type Brick,Wood
New Construction No
Schools
Elementary Schools Walnut Bend Elementary School (Houston)
Middle Schools Revere Middle School
High Schools Westside High School
School District 27 - Houston
Others
HOA Fee Include Clubhouse,Courtesy Patrol,Grounds,Recreational Facilities
Senior Community No
Restrictions Deed Restrictions
Tax ID 097-188-000-0028
Ownership Full Ownership
Energy Description Ceiling Fans,Digital Program Thermostat,Insulation - Blown Cellulose,North/South Exposure
Acceptable Financing Cash Sale, Conventional, VA
Tax Rate 2.3307
Disclosures Sellers Disclosure
Listing Terms Cash Sale, Conventional, VA
Financing Cash Sale,Conventional,VA
Special Listing Condition Sellers Disclosure
Read Less Info
Want to know what your home might be worth? Contact us for a FREE valuation!

Our team is ready to help you sell your home for the highest possible price ASAP

Bought with Compass RE Texas, LLC - Houston


