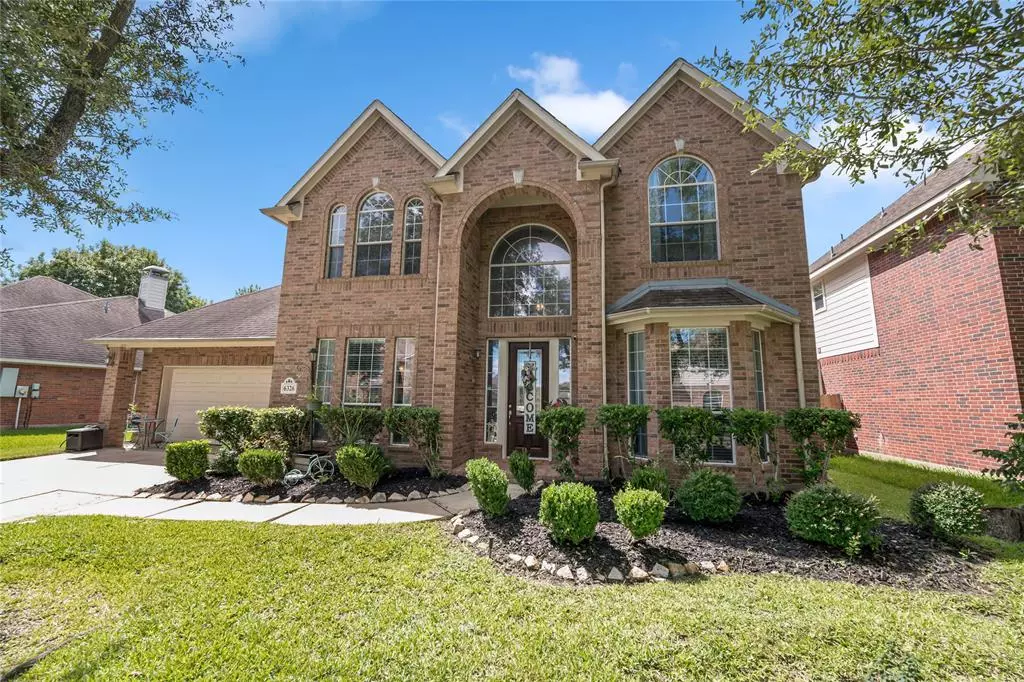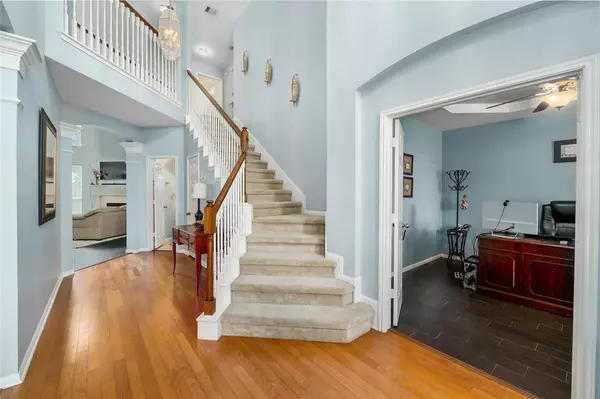$410,000
For more information regarding the value of a property, please contact us for a free consultation.
4 Beds
3.1 Baths
3,385 SqFt
SOLD DATE : 11/21/2022
Key Details
Property Type Single Family Home
Listing Status Sold
Purchase Type For Sale
Square Footage 3,385 sqft
Price per Sqft $109
Subdivision Canyon Gate At The Brazos Sec 6
MLS Listing ID 92428339
Sold Date 11/21/22
Style Traditional
Bedrooms 4
Full Baths 3
Half Baths 1
HOA Fees $90/ann
HOA Y/N 1
Year Built 2004
Annual Tax Amount $7,712
Tax Year 2021
Lot Size 8,189 Sqft
Acres 0.188
Property Description
Welcome to the newest gem in the gated community of Canyon Gate! The home is conveniently located right next to US-59 with Memorial Hermann Hospital nearby. Many great restaurants and stores are close to the home! An attached three-car garage is located at the entrance. The interior features: desirable crown molding finishes, no carpet downstairs, an extra room that could be used as an office space, living room with high ceilings, primary bedroom with separate his & her vanities, Jack & Jill bathroom, & a media area overlooking the large backyard. Upgrades: (2022) backyard fence, (2021) new microwave, (2020) replaced downstairs AC unit, (2017) replaced downstairs carpet, (2017) new water heater. Welcome home.
Location
State TX
County Fort Bend
Community Canyon Gate At The Brazos
Area Fort Bend South/Richmond
Rooms
Bedroom Description En-Suite Bath,Primary Bed - 1st Floor,Split Plan,Walk-In Closet
Other Rooms Home Office/Study
Master Bathroom Primary Bath: Double Sinks, Primary Bath: Separate Shower, Primary Bath: Soaking Tub, Secondary Bath(s): Tub/Shower Combo
Den/Bedroom Plus 1
Kitchen Kitchen open to Family Room, Pantry, Pots/Pans Drawers
Interior
Interior Features Crown Molding, Fire/Smoke Alarm, Formal Entry/Foyer, High Ceiling, Refrigerator Included, Washer Included
Heating Central Gas
Cooling Central Electric
Flooring Carpet, Tile, Wood
Fireplaces Number 1
Fireplaces Type Gaslog Fireplace
Exterior
Exterior Feature Controlled Subdivision Access, Fully Fenced, Private Driveway, Storage Shed
Garage Attached Garage
Garage Spaces 3.0
Roof Type Composition
Street Surface Concrete
Accessibility Manned Gate
Private Pool No
Building
Lot Description Subdivision Lot
Story 2
Foundation Slab
Lot Size Range 0 Up To 1/4 Acre
Water Water District
Structure Type Brick,Vinyl
New Construction No
Schools
Elementary Schools Williams Elementary School (Lamar)
Middle Schools Ryon/Reading Junior High School
High Schools George Ranch High School
School District 33 - Lamar Consolidated
Others
Senior Community No
Restrictions Deed Restrictions
Tax ID 2245-06-002-0150-901
Acceptable Financing Cash Sale, Conventional, FHA, VA
Tax Rate 2.6448
Disclosures Mud, Sellers Disclosure
Listing Terms Cash Sale, Conventional, FHA, VA
Financing Cash Sale,Conventional,FHA,VA
Special Listing Condition Mud, Sellers Disclosure
Read Less Info
Want to know what your home might be worth? Contact us for a FREE valuation!

Our team is ready to help you sell your home for the highest possible price ASAP

Bought with Keller Williams Memorial







