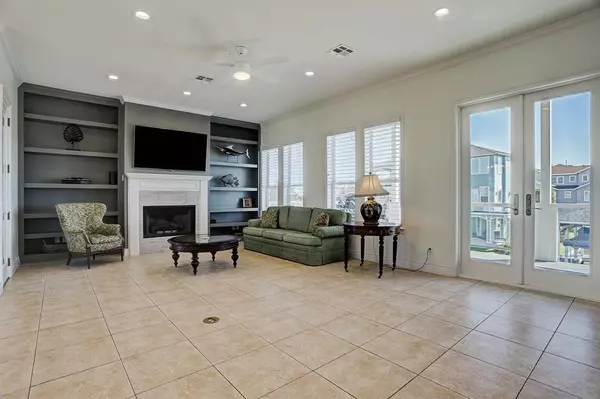$789,900
For more information regarding the value of a property, please contact us for a free consultation.
4 Beds
3.2 Baths
2,743 SqFt
SOLD DATE : 03/03/2022
Key Details
Property Type Single Family Home
Listing Status Sold
Purchase Type For Sale
Square Footage 2,743 sqft
Price per Sqft $266
Subdivision Harborwalk Sec 1 2004
MLS Listing ID 86549084
Sold Date 03/03/22
Style Traditional
Bedrooms 4
Full Baths 3
Half Baths 2
HOA Fees $210/ann
HOA Y/N 1
Year Built 2004
Annual Tax Amount $18,866
Tax Year 2021
Lot Size 7,756 Sqft
Acres 0.1781
Property Description
EAST FACING BAY HOME! Great location, 4 BR, 3 Full, 2 Half Baths, cul-de-sac location next to and across from landscape reserves. Open concept living makes this bay home perfect for entertaining friends and family. Living area boasts water views, high ceilings, tile flooring, built-in shelving and fireplace. The light and airy kitchen includes abundant cabinetry, granite counters, stainless appliances, breakfast bar, and gas cooktop oven. Primary ensuite has sitting area, water views, and access to the back terrace, a beautiful barn door leads you into a spa like primary bath retreat, double sinks, freestanding soaker tub, spacious shower with dual showerheads, and bench seat, walk-in closet with storage. Second level offers 3 guest bedrooms, game room, wood flooring, multiple terraces with water views. The exterior features a private boathouse w/lift, screened-in entertainment area, outdoor kitchen, bar and an open patio to enjoy the gulf breeze! Open views of the HW Marina Channel!!
Location
State TX
County Galveston
Community Harborwalk
Area Harborwalk
Rooms
Bedroom Description En-Suite Bath,Primary Bed - 1st Floor,Sitting Area,Split Plan,Walk-In Closet
Other Rooms 1 Living Area, Gameroom Up, Kitchen/Dining Combo, Living Area - 1st Floor, Living/Dining Combo, Utility Room in House
Master Bathroom Primary Bath: Double Sinks, Primary Bath: Separate Shower, Primary Bath: Soaking Tub
Kitchen Breakfast Bar, Kitchen open to Family Room, Under Cabinet Lighting
Interior
Interior Features Elevator, Fire/Smoke Alarm, High Ceiling
Heating Central Gas
Cooling Central Electric
Flooring Carpet, Engineered Wood, Tile
Fireplaces Number 1
Fireplaces Type Gaslog Fireplace
Exterior
Exterior Feature Back Yard, Back Yard Fenced, Balcony, Controlled Subdivision Access, Outdoor Kitchen, Patio/Deck, Screened Porch, Sprinkler System
Garage Attached Garage
Garage Spaces 2.0
Waterfront Description Boat House,Boat Lift,Boat Slip,Bulkhead,Canal Front,Canal View
Roof Type Composition
Street Surface Concrete
Accessibility Manned Gate
Private Pool No
Building
Lot Description Subdivision Lot, Water View, Waterfront
Story 2
Foundation On Stilts
Sewer Public Sewer
Water Public Water
Structure Type Cement Board
New Construction No
Schools
Elementary Schools Hitchcock Primary/Stewart Elementary School
Middle Schools Crosby Middle School (Hitchcock)
High Schools Hitchcock High School
School District 26 - Hitchcock
Others
Senior Community No
Restrictions Deed Restrictions,Restricted
Tax ID 3821-0001-0017-000
Ownership Full Ownership
Energy Description Ceiling Fans
Tax Rate 2.9844
Disclosures Mud, Sellers Disclosure
Special Listing Condition Mud, Sellers Disclosure
Read Less Info
Want to know what your home might be worth? Contact us for a FREE valuation!

Our team is ready to help you sell your home for the highest possible price ASAP

Bought with Rose Above Realty







