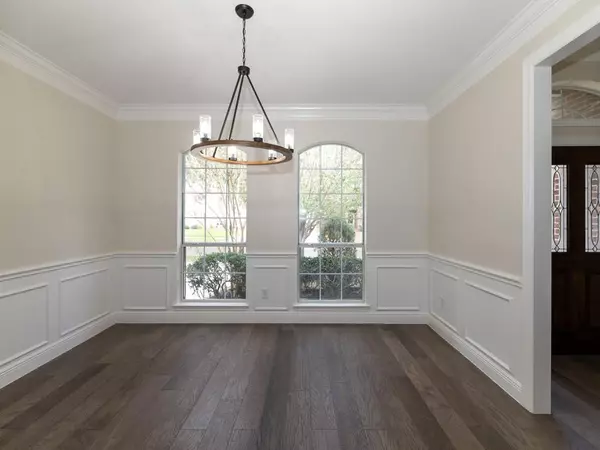$384,900
For more information regarding the value of a property, please contact us for a free consultation.
3 Beds
2 Baths
2,585 SqFt
SOLD DATE : 01/27/2022
Key Details
Property Type Single Family Home
Listing Status Sold
Purchase Type For Sale
Square Footage 2,585 sqft
Price per Sqft $150
Subdivision Marina Bay Park Sec 2 Ph 2
MLS Listing ID 5802422
Sold Date 01/27/22
Style Traditional
Bedrooms 3
Full Baths 2
HOA Fees $62/ann
HOA Y/N 1
Year Built 1993
Annual Tax Amount $6,361
Tax Year 2021
Lot Size 7,705 Sqft
Acres 0.1769
Property Description
Look no more! This adorable one story home is just what you have been looking for! And its already been fully remodeled! You won't want to leave home when you can entertain in this gorgeous kitchen that is open to the family room. (new double ovens have been ordered so ship date kept getting pushed back due to covid but they will be arriving soon) Fit even more guests in the formal dinning room or the sun room/ office area looking out to the beautiful backyard. Don't forget the wet mini bar also for entertaing! And when everyone leaves you can escape to your very own spa like bathroom to unwind.
CCISD and super close to all the major shopping and highways!
Location
State TX
County Galveston
Area League City
Rooms
Bedroom Description All Bedrooms Down,Walk-In Closet
Master Bathroom Primary Bath: Double Sinks, Primary Bath: Separate Shower, Primary Bath: Soaking Tub, Secondary Bath(s): Double Sinks, Secondary Bath(s): Tub/Shower Combo
Kitchen Island w/o Cooktop, Kitchen open to Family Room, Pantry, Pot Filler
Interior
Interior Features Crown Molding, Fire/Smoke Alarm, Refrigerator Included
Heating Central Electric
Cooling Central Gas
Flooring Tile, Wood
Fireplaces Number 1
Fireplaces Type Gas Connections, Gaslog Fireplace
Exterior
Exterior Feature Back Yard, Back Yard Fenced, Covered Patio/Deck, Patio/Deck, Porch, Subdivision Tennis Court
Garage Detached Garage
Garage Spaces 2.0
Roof Type Composition
Private Pool No
Building
Lot Description Subdivision Lot
Story 1
Foundation Slab
Sewer Public Sewer
Water Public Water
Structure Type Brick
New Construction No
Schools
Elementary Schools Ferguson Elementary School
Middle Schools Clear Creek Intermediate School
High Schools Clear Creek High School
School District 9 - Clear Creek
Others
Senior Community No
Restrictions Deed Restrictions
Tax ID 4951-0001-0014-000
Energy Description Ceiling Fans,Digital Program Thermostat
Acceptable Financing Cash Sale, Conventional, FHA
Tax Rate 2.0697
Disclosures Mud, Sellers Disclosure
Listing Terms Cash Sale, Conventional, FHA
Financing Cash Sale,Conventional,FHA
Special Listing Condition Mud, Sellers Disclosure
Read Less Info
Want to know what your home might be worth? Contact us for a FREE valuation!

Our team is ready to help you sell your home for the highest possible price ASAP

Bought with eXp Realty, LLC







