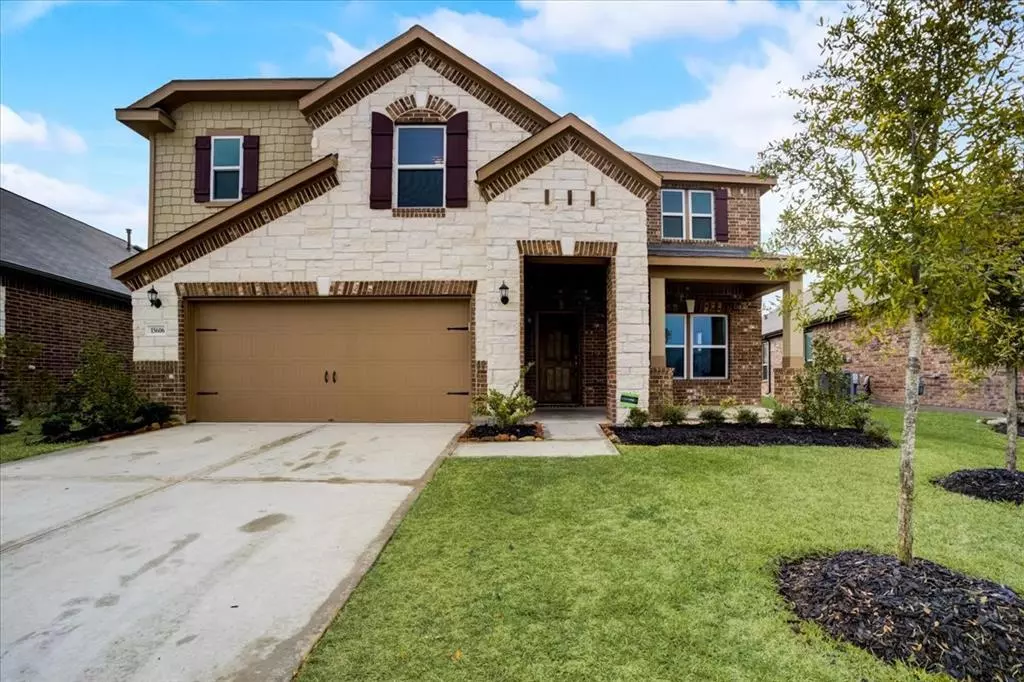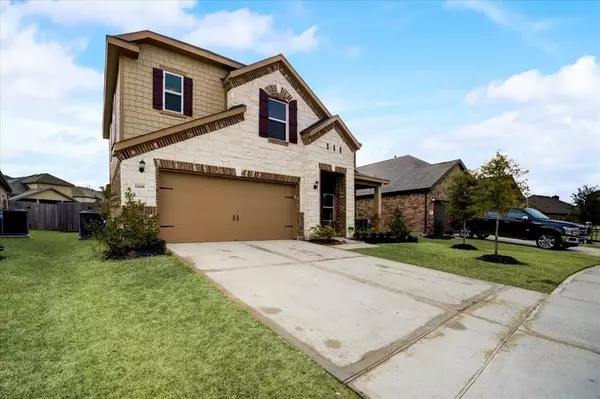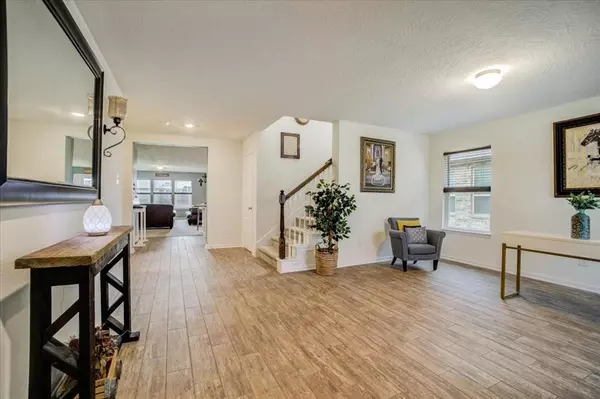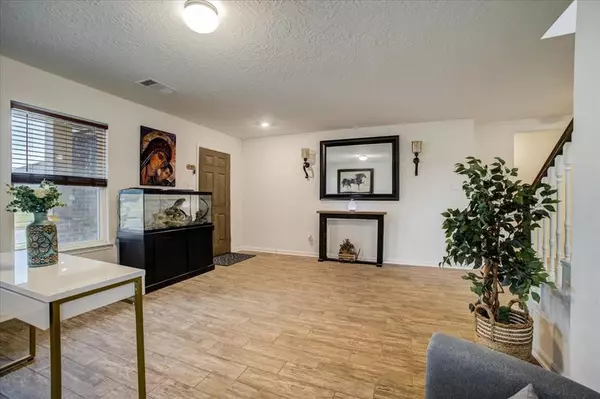$310,000
For more information regarding the value of a property, please contact us for a free consultation.
4 Beds
2.1 Baths
2,740 SqFt
SOLD DATE : 03/11/2022
Key Details
Property Type Single Family Home
Listing Status Sold
Purchase Type For Sale
Square Footage 2,740 sqft
Price per Sqft $113
Subdivision Lakewood Pines
MLS Listing ID 43060294
Sold Date 03/11/22
Style Traditional
Bedrooms 4
Full Baths 2
Half Baths 1
HOA Fees $61/ann
HOA Y/N 1
Year Built 2019
Annual Tax Amount $9,797
Tax Year 2021
Lot Size 8,086 Sqft
Acres 0.1856
Property Description
Welcome Home to 15606 Barton Orchard Ln, Located in the outstanding Lakewood Pines neighborhood. This home has a great open living concept. The kitchen is open to the main living room and dining area, huge kitchen island with granite countertops and tile backsplash. Primary bedroom is located on the first floor, with all other bedrooms up on second level, along with a great size game room. This home offers a backyard big enough for your patio and a pool. Just in time for summer. Centrally located near shopping centers, restaurants and in the Humble ISD. This home shows like new and has been maintained by the homeowners.
Location
State TX
County Harris
Area Summerwood/Lakeshore
Rooms
Bedroom Description Primary Bed - 1st Floor
Other Rooms 1 Living Area, Gameroom Up, Living Area - 1st Floor
Master Bathroom Half Bath, Primary Bath: Separate Shower
Kitchen Breakfast Bar, Kitchen open to Family Room, Under Cabinet Lighting
Interior
Interior Features Fire/Smoke Alarm
Heating Central Electric, Central Gas
Cooling Central Electric, Central Gas
Flooring Carpet, Tile
Exterior
Parking Features Attached Garage
Garage Spaces 2.0
Roof Type Composition
Private Pool No
Building
Lot Description Subdivision Lot
Story 2
Foundation Slab
Builder Name KB Homes
Sewer Public Sewer
Water Public Water
Structure Type Brick,Cement Board
New Construction No
Schools
Elementary Schools Centennial Elementary School (Humble)
Middle Schools West Lake Middle School
High Schools Summer Creek High School
School District 29 - Humble
Others
Senior Community No
Restrictions Deed Restrictions
Tax ID 139-778-003-0002
Energy Description Attic Fan,Attic Vents,Digital Program Thermostat,High-Efficiency HVAC,HVAC>13 SEER
Tax Rate 3.613
Disclosures Sellers Disclosure
Special Listing Condition Sellers Disclosure
Read Less Info
Want to know what your home might be worth? Contact us for a FREE valuation!

Our team is ready to help you sell your home for the highest possible price ASAP

Bought with Better Homes and Gardens Real Estate Gary Greene - Cypress






