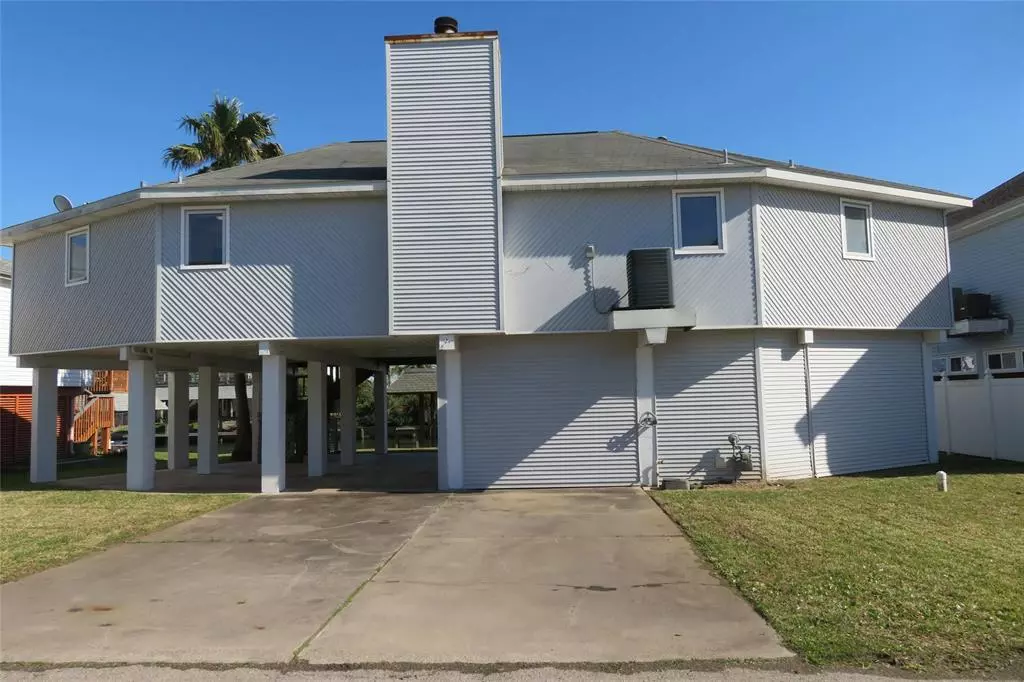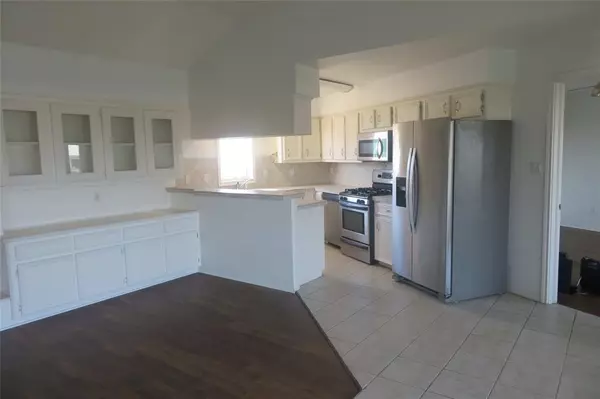$410,000
For more information regarding the value of a property, please contact us for a free consultation.
2 Beds
2 Baths
1,180 SqFt
SOLD DATE : 07/29/2022
Key Details
Property Type Single Family Home
Listing Status Sold
Purchase Type For Sale
Square Footage 1,180 sqft
Price per Sqft $330
Subdivision New Bayou Vista
MLS Listing ID 83461260
Sold Date 07/29/22
Style Other Style
Bedrooms 2
Full Baths 2
Year Built 1970
Annual Tax Amount $8,842
Tax Year 2021
Lot Size 6,750 Sqft
Acres 0.155
Property Description
Whether you are looking for the perfect year-round home or vacation home, this is it! East facing oversized lot is home to this very nice waterfront property that features 2 spacious bedrooms with water views and 2 full bathrooms. The Primary bath has a large garden tub, double vanities & a separate shower. Both bedrooms have walk-in closets! The open living/dining/kitchen concept has a high ceiling with ceiling fans in each room. The fireplace is in the center of the living room with built-in cabinetry on each side. The stainless-steel appliances in the kitchen will convey. There is brand new plank flooring throughout. The ground floor has an unfinished bonus room with a bathroom, complete with tile floors, electricity & plumbing; just waiting for the final touches. Enjoy breezes on your covered deck & breezeway areas that are great for outdoor entertaining. The boathouse is ready to store your boat. Walk or bike ride to community pool, restaurants & shops! A little piece of paradise!
Location
State TX
County Galveston
Area Bayou Vista
Rooms
Bedroom Description All Bedrooms Down,En-Suite Bath,Primary Bed - 1st Floor,Split Plan,Walk-In Closet
Other Rooms Kitchen/Dining Combo, Living Area - 1st Floor, Living/Dining Combo, Utility Room in Garage
Master Bathroom Primary Bath: Double Sinks, Primary Bath: Separate Shower, Primary Bath: Soaking Tub, Secondary Bath(s): Tub/Shower Combo, Vanity Area
Kitchen Breakfast Bar, Kitchen open to Family Room, Pantry, Pots/Pans Drawers
Interior
Interior Features Balcony, Fire/Smoke Alarm, High Ceiling, Refrigerator Included, Split Level
Heating Central Gas
Cooling Central Electric
Flooring Tile, Vinyl Plank
Exterior
Exterior Feature Back Yard, Balcony, Covered Patio/Deck, Partially Fenced, Patio/Deck
Carport Spaces 2
Garage Description Double-Wide Driveway
Waterfront Description Bayou Frontage,Boat House
Roof Type Composition
Private Pool No
Building
Lot Description Subdivision Lot, Water View, Waterfront
Story 1
Foundation On Stilts
Sewer Public Sewer
Water Public Water
Structure Type Brick,Vinyl,Wood
New Construction No
Schools
Elementary Schools Highlands Elementary School (La Marque)
Middle Schools La Marque Middle School (Texas City)
High Schools La Marque High School (Texas City)
School District 52 - Texas City
Others
Senior Community No
Restrictions Deed Restrictions
Tax ID 5294-0000-1235-000
Energy Description Ceiling Fans,Digital Program Thermostat,Energy Star Appliances,Insulation - Other,Storm Windows
Acceptable Financing Cash Sale, Conventional, FHA, VA
Tax Rate 2.635
Disclosures Sellers Disclosure
Listing Terms Cash Sale, Conventional, FHA, VA
Financing Cash Sale,Conventional,FHA,VA
Special Listing Condition Sellers Disclosure
Read Less Info
Want to know what your home might be worth? Contact us for a FREE valuation!

Our team is ready to help you sell your home for the highest possible price ASAP

Bought with Boren Real Estate, LLC







