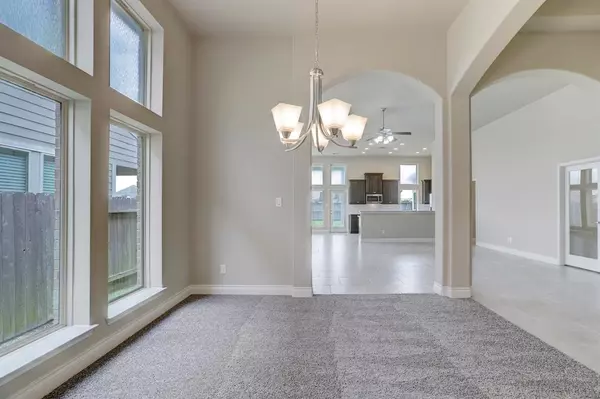$454,900
For more information regarding the value of a property, please contact us for a free consultation.
4 Beds
3 Baths
3,108 SqFt
SOLD DATE : 07/12/2022
Key Details
Property Type Single Family Home
Listing Status Sold
Purchase Type For Sale
Square Footage 3,108 sqft
Price per Sqft $146
Subdivision Southlake
MLS Listing ID 52545241
Sold Date 07/12/22
Style Traditional
Bedrooms 4
Full Baths 3
HOA Fees $91/ann
HOA Y/N 1
Year Built 2016
Annual Tax Amount $11,262
Tax Year 2021
Lot Size 8,288 Sqft
Acres 0.1903
Property Description
Reduced! 4/3/2 Perry home located in Pearland's premier lakeside community, Southlake! New carpets, interior paint, tile/grout cleaned to perfection. So much natural light! WOW! Inside you will find a library w/beautiful etched glass French doors. Continue down the hall and these 12' ceilings will take your breath away. Living features a cast stone fireplace w/gas logs sure to keep you cozy. Open concept family room to the kitchen which features granite countertops, island, corner pantry, breakfast bar, SS appliances. Guest suite has full bath & walk in closet. Den/Game room. Secluded master suite w/separate shower, garden tub, dual sinks, vanity and huge closet. Spacious laundry room w/shelving and room for a beverage cooler. Mud room w/bench under storage. Covered backyard patio w/large green space for kids & pets. Southlake features 5 beautiful lakes and 3 parks for homeowner's enjoyment and leisure. The Park at Southlake boasts playgrounds and pool complex.
Location
State TX
County Fort Bend
Area Pearland
Rooms
Bedroom Description All Bedrooms Down,Split Plan,Walk-In Closet
Other Rooms 1 Living Area, Breakfast Room, Den, Formal Dining, Home Office/Study, Utility Room in House
Master Bathroom Primary Bath: Double Sinks, Primary Bath: Separate Shower, Primary Bath: Soaking Tub, Secondary Bath(s): Tub/Shower Combo, Vanity Area
Kitchen Breakfast Bar, Kitchen open to Family Room, Pantry
Interior
Interior Features Alarm System - Owned, Crown Molding, Drapes/Curtains/Window Cover, Fire/Smoke Alarm, High Ceiling
Heating Central Gas
Cooling Central Electric
Flooring Carpet, Tile
Fireplaces Number 1
Fireplaces Type Gaslog Fireplace
Exterior
Exterior Feature Back Yard, Back Yard Fenced, Covered Patio/Deck, Fully Fenced
Parking Features Attached Garage
Garage Spaces 2.0
Garage Description Double-Wide Driveway
Roof Type Composition
Street Surface Concrete,Curbs,Gutters
Private Pool No
Building
Lot Description Subdivision Lot
Faces West
Story 1
Foundation Slab
Builder Name Perry
Sewer Public Sewer
Water Public Water
Structure Type Brick,Cement Board
New Construction No
Schools
Elementary Schools Parks Elementary School (Fort Bend)
Middle Schools Mcnair Junior High School
High Schools Hightower High School
School District 19 - Fort Bend
Others
Senior Community No
Restrictions Deed Restrictions
Tax ID 7145-07-001-0140-907
Energy Description Attic Fan,Attic Vents,Ceiling Fans,Digital Program Thermostat,Energy Star/CFL/LED Lights,Insulated/Low-E windows,Radiant Attic Barrier
Acceptable Financing Cash Sale, Conventional, FHA, VA
Tax Rate 3.2123
Disclosures Sellers Disclosure
Listing Terms Cash Sale, Conventional, FHA, VA
Financing Cash Sale,Conventional,FHA,VA
Special Listing Condition Sellers Disclosure
Read Less Info
Want to know what your home might be worth? Contact us for a FREE valuation!

Our team is ready to help you sell your home for the highest possible price ASAP

Bought with Non-MLS






