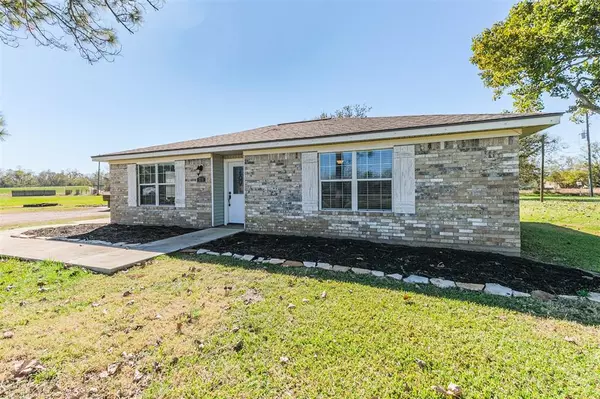$350,000
For more information regarding the value of a property, please contact us for a free consultation.
3 Beds
3 Baths
2,342 SqFt
SOLD DATE : 05/06/2022
Key Details
Property Type Single Family Home
Listing Status Sold
Purchase Type For Sale
Square Footage 2,342 sqft
Price per Sqft $148
Subdivision Brazos Valley
MLS Listing ID 38371394
Sold Date 05/06/22
Style Ranch
Bedrooms 3
Full Baths 3
HOA Fees $5/ann
HOA Y/N 1
Year Built 1989
Annual Tax Amount $4,493
Tax Year 2021
Lot Size 1.439 Acres
Acres 1.4394
Property Description
Enjoy all that this country setting home nestled on 1.4394 acres has to offer within minutes of the city. Wide open spaces to live life and entertain family and friends. This tastefully updated 3 bedroom/3 bath home has wood like tile flooring for easy care living, open family with board and batten accent wall,, kitchen features stainless appliances and a deep farm house sink, light cabinetry, granite counter tops with tile backsplash opens to the breakfast room with built-in buffet, private primary suite with luxurious bath, 2 additional bedrooms with 2 additional baths, third bedroom would make a great home office/study/game room. 48x36 barn with workshop, a friendly bar to bring the party to the outside, storage room and plenty of parking space. fence area with kennel, plenty of space for kids/horses to roam. Call today for a private tour.
Location
State TX
County Fort Bend
Area Fulshear/South Brookshire/Simonton
Rooms
Bedroom Description All Bedrooms Down,En-Suite Bath,Primary Bed - 1st Floor
Other Rooms Breakfast Room, Family Room, Gameroom Down, Home Office/Study, Kitchen/Dining Combo, Living Area - 1st Floor, Living/Dining Combo, Utility Room in House
Master Bathroom Primary Bath: Separate Shower, Secondary Bath(s): Double Sinks, Secondary Bath(s): Separate Shower, Secondary Bath(s): Tub/Shower Combo, Vanity Area
Den/Bedroom Plus 3
Kitchen Breakfast Bar, Island w/o Cooktop, Kitchen open to Family Room, Pantry, Soft Closing Cabinets
Interior
Interior Features Crown Molding, Disabled Access, Drapes/Curtains/Window Cover, Fire/Smoke Alarm, High Ceiling
Heating Central Electric
Cooling Central Electric
Flooring Tile
Exterior
Exterior Feature Back Green Space, Back Yard, Barn/Stable, Partially Fenced, Patio/Deck, Private Driveway, Side Yard, Storage Shed, Wheelchair Access, Workshop
Garage Detached Garage
Garage Spaces 2.0
Garage Description Additional Parking, Double-Wide Driveway, RV Parking, Workshop
Roof Type Composition
Street Surface Asphalt
Private Pool No
Building
Lot Description Cleared, Subdivision Lot
Story 1
Foundation Slab
Sewer Septic Tank
Water Well
Structure Type Brick,Wood
New Construction No
Schools
Elementary Schools Morgan Elementary School
Middle Schools Roberts/Leaman Junior High School
High Schools Fulshear High School
School District 33 - Lamar Consolidated
Others
Senior Community No
Restrictions Deed Restrictions,Horses Allowed
Tax ID 1865-01-001-0190-901
Energy Description Ceiling Fans,Digital Program Thermostat,High-Efficiency HVAC,Insulated/Low-E windows
Acceptable Financing Cash Sale, Conventional, FHA, VA
Tax Rate 2.0423
Disclosures Sellers Disclosure
Listing Terms Cash Sale, Conventional, FHA, VA
Financing Cash Sale,Conventional,FHA,VA
Special Listing Condition Sellers Disclosure
Read Less Info
Want to know what your home might be worth? Contact us for a FREE valuation!

Our team is ready to help you sell your home for the highest possible price ASAP

Bought with Keller Williams Premier Realty







