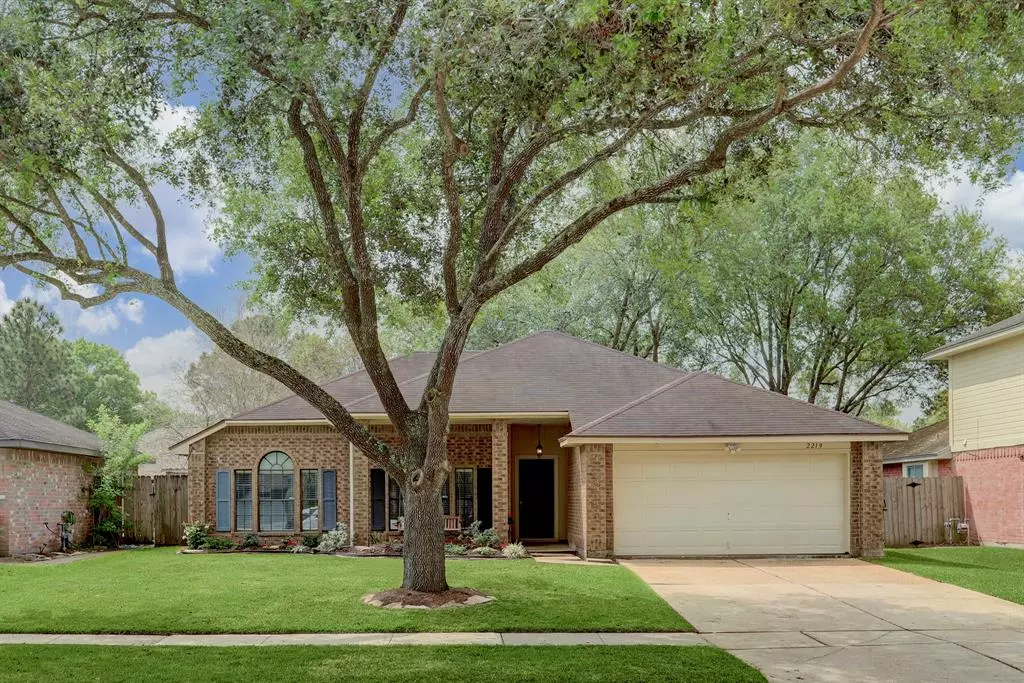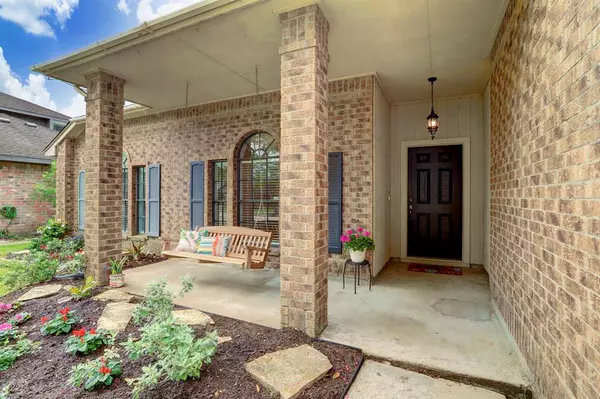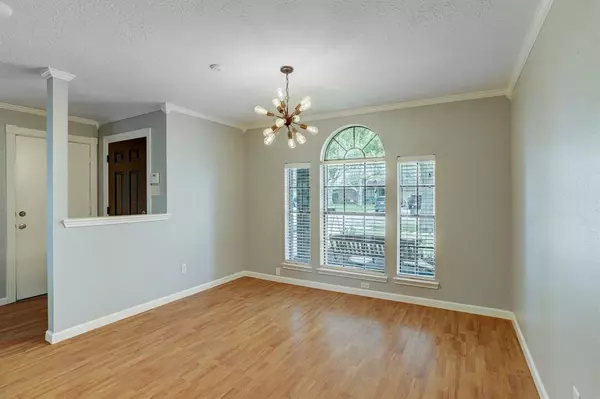$236,000
For more information regarding the value of a property, please contact us for a free consultation.
3 Beds
2 Baths
1,600 SqFt
SOLD DATE : 05/18/2022
Key Details
Property Type Single Family Home
Listing Status Sold
Purchase Type For Sale
Square Footage 1,600 sqft
Price per Sqft $172
Subdivision Brittany Bay
MLS Listing ID 20141106
Sold Date 05/18/22
Style Ranch
Bedrooms 3
Full Baths 2
HOA Fees $27/ann
HOA Y/N 1
Year Built 1986
Annual Tax Amount $4,475
Tax Year 2021
Lot Size 7,013 Sqft
Acres 0.161
Property Description
Make this charming ranch YOURS! This beautifully updated home is on a tree-lined street and features 3 bedrooms, 2 baths and a 2-car garage. Great curb appeal with mature oaks, flowering beds and extended front porch with swing! Inside the home you will find an open layout with an updated, modern fireplace that soars to the ceiling and thoughtful architectural details throughout. The chef-inspired kitchen has Quartz countertops, a gas cooktop, and 9-inch deep double-wide SS sink with commercial faucet. Kitchen opens to Family and formal DR and also has a substantial breakfast area. Primary suite has a large walk-in closet and ensuite bath with soaking tub and separate shower. The garage is a DIY dream with built-in workshop and storage, fully insulated with it's own A/C and heat unit. Large backyard with covered patio. All new HVAC in 2020. Top rated schools, close to all shopping and convenient access to LC Pkwy and I-45. This home truly HAS IT ALL!
Location
State TX
County Galveston
Area League City
Rooms
Bedroom Description All Bedrooms Down,En-Suite Bath,Walk-In Closet
Other Rooms Breakfast Room, Family Room, Formal Dining
Master Bathroom Primary Bath: Separate Shower, Primary Bath: Soaking Tub, Secondary Bath(s): Tub/Shower Combo
Kitchen Kitchen open to Family Room, Pantry
Interior
Interior Features Drapes/Curtains/Window Cover, Fire/Smoke Alarm
Heating Central Gas
Cooling Central Electric
Flooring Carpet, Laminate, Tile
Fireplaces Number 1
Fireplaces Type Gas Connections
Exterior
Exterior Feature Back Yard Fenced, Covered Patio/Deck, Porch, Side Yard
Parking Features Attached Garage
Garage Spaces 2.0
Garage Description Double-Wide Driveway, Workshop
Roof Type Composition
Street Surface Asphalt,Concrete,Curbs,Gutters
Private Pool No
Building
Lot Description Subdivision Lot
Story 1
Foundation Slab
Sewer Public Sewer
Water Public Water
Structure Type Brick,Cement Board,Wood
New Construction No
Schools
Elementary Schools Bauerschlag Elementary School
Middle Schools Victorylakes Intermediate School
High Schools Clear Springs High School
School District 9 - Clear Creek
Others
Senior Community No
Restrictions Deed Restrictions
Tax ID 1985-0002-0002-000
Energy Description Ceiling Fans,Digital Program Thermostat,Insulation - Other
Acceptable Financing Cash Sale, Conventional, FHA, Investor, VA
Tax Rate 2.0697
Disclosures Mud, Sellers Disclosure
Listing Terms Cash Sale, Conventional, FHA, Investor, VA
Financing Cash Sale,Conventional,FHA,Investor,VA
Special Listing Condition Mud, Sellers Disclosure
Read Less Info
Want to know what your home might be worth? Contact us for a FREE valuation!

Our team is ready to help you sell your home for the highest possible price ASAP

Bought with BHGRE Gary Greene






