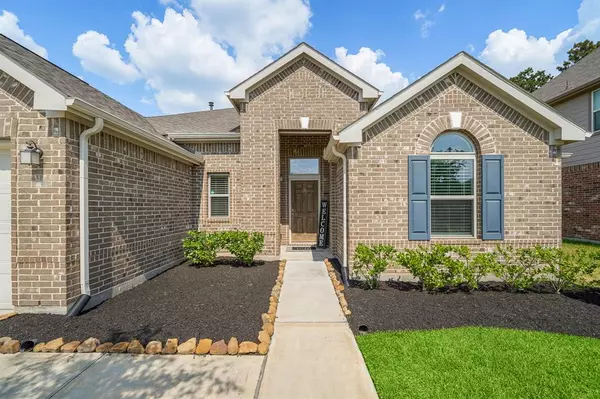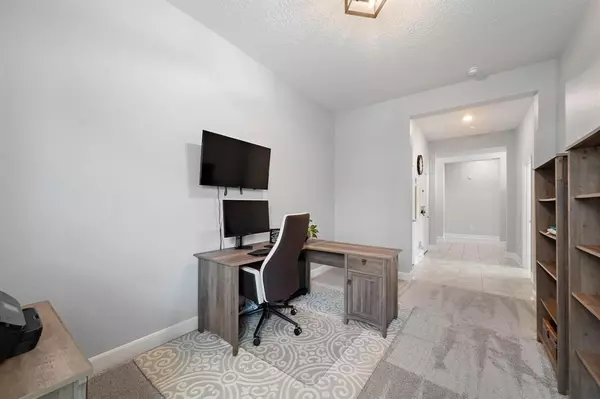$385,000
For more information regarding the value of a property, please contact us for a free consultation.
3 Beds
2 Baths
2,704 SqFt
SOLD DATE : 08/15/2022
Key Details
Property Type Single Family Home
Listing Status Sold
Purchase Type For Sale
Square Footage 2,704 sqft
Price per Sqft $139
Subdivision Lakewood Pines Sec 6
MLS Listing ID 16945334
Sold Date 08/15/22
Style Other Style
Bedrooms 3
Full Baths 2
HOA Fees $88/ann
HOA Y/N 1
Year Built 2019
Annual Tax Amount $11,488
Tax Year 2021
Lot Size 7,591 Sqft
Acres 0.1743
Property Description
This gorgeous home boasts a brick elevation, tile flooring, a fireplace, and an open great room. You can whip up wonderful dishes in the gourmet island kitchen, which features granite countertops, stainless steel Energy Star® appliances, and 42-in. cabinets, farmhouse sink and reverse osmosis water filter. Additional home features include a walk-in closets in all rooms, fully-equipped security system, high ceilings which are pre-wired for speakers, ring doorbell, a covered patio with gas connections and no back neighbors. And that's not all, this home also includes smart appliances a such as the oven, microwave, garage opener, and thermostat that are all Alexa compatible. The tranquil community offers residents access to a pool, recreation center, pond pavilion and park. Schools are also zoned to the highly-rated Humble ISD. Talk about a steal!!! Make sure to send your offer before its Gone! Ask me about our $0 Down, No PMI conventional loan program.
Location
State TX
County Harris
Area Summerwood/Lakeshore
Rooms
Bedroom Description Walk-In Closet
Other Rooms 1 Living Area, Den, Family Room
Kitchen Kitchen open to Family Room, Pantry, Walk-in Pantry
Interior
Interior Features Fire/Smoke Alarm
Heating Central Electric, Central Gas
Cooling Central Electric
Flooring Tile
Fireplaces Number 1
Fireplaces Type Gaslog Fireplace
Exterior
Exterior Feature Back Green Space, Back Yard, Back Yard Fenced, Covered Patio/Deck, Patio/Deck, Sprinkler System
Parking Features Attached Garage
Garage Spaces 2.0
Roof Type Composition
Street Surface Asphalt,Concrete,Curbs,Gutters
Accessibility Automatic Gate
Private Pool No
Building
Lot Description Subdivision Lot
Story 1
Foundation Slab
Sewer Public Sewer
Water Public Water
Structure Type Brick
New Construction No
Schools
Elementary Schools Centennial Elementary School (Humble)
Middle Schools West Lake Middle School
High Schools Summer Creek High School
School District 29 - Humble
Others
Senior Community No
Restrictions Deed Restrictions
Tax ID 139-483-004-0002
Energy Description Energy Star Appliances,Solar Screens
Acceptable Financing Cash Sale, Conventional
Tax Rate 3.4539
Disclosures Mud, Sellers Disclosure
Listing Terms Cash Sale, Conventional
Financing Cash Sale,Conventional
Special Listing Condition Mud, Sellers Disclosure
Read Less Info
Want to know what your home might be worth? Contact us for a FREE valuation!

Our team is ready to help you sell your home for the highest possible price ASAP

Bought with Keller Williams Memorial






