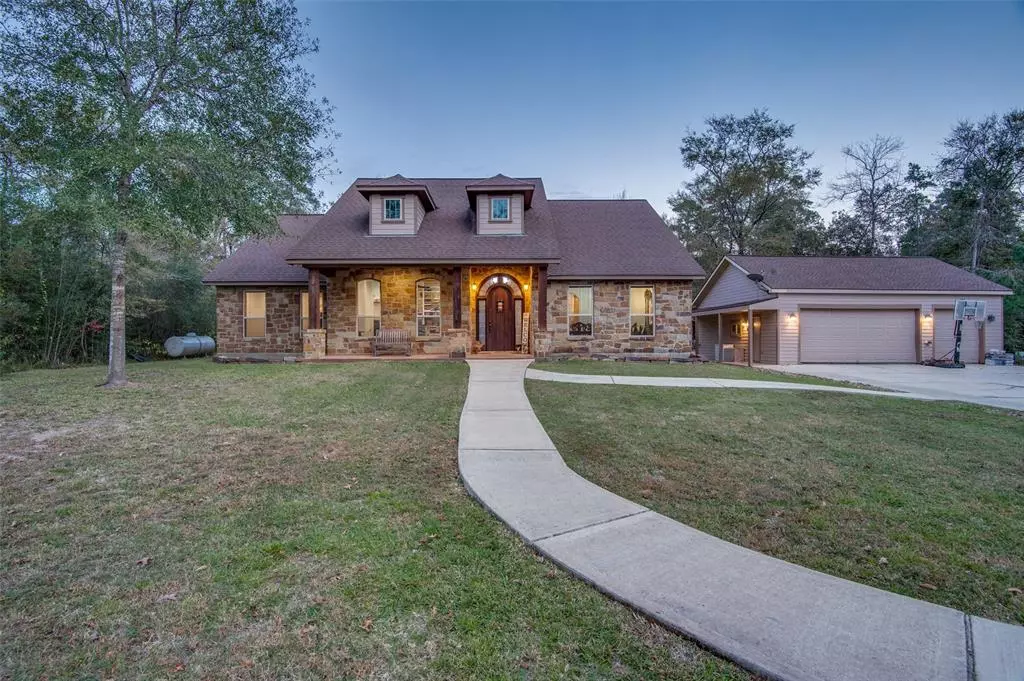$649,997
For more information regarding the value of a property, please contact us for a free consultation.
3 Beds
3.1 Baths
3,443 SqFt
SOLD DATE : 01/07/2022
Key Details
Property Type Single Family Home
Listing Status Sold
Purchase Type For Sale
Square Footage 3,443 sqft
Price per Sqft $191
Subdivision Texaba
MLS Listing ID 69389061
Sold Date 01/07/22
Style Traditional
Bedrooms 3
Full Baths 3
Half Baths 1
Year Built 2017
Annual Tax Amount $2,111
Tax Year 2021
Lot Size 2.495 Acres
Acres 2.495
Property Description
Come home to this gorgeous retreat! This 2.5 acres features a 2400 sf shop with a 480 sf loft for add'l storage. Step inside to find a gourmet kitchen boasting stainless appliances with a double oven, farmhouse sink, beverage fridge, walk-in pantry, custom cabinetry, extra storage & colossal island. Open/split floor plan w/ formal dining. Walk thru french doors to your home office. Massive primary retreat features a tray ceiling, sitting area, vanity, large soaking tub, generous closets w/ shelving & built ins, providing an immense amount of storage. This stunning home is accented with upgrades throughout including beautifully stained concrete floors, solid core knotty alder doors, tankless water heater, 2 x 6 framed exterior walls, covered front & back porches w/ an outdoor kitchen. Your family will enjoy the massive yard with privacy trees & an extra building currently used as a work out room. Renovation of the 952 sf garage not complete but inc full bath, kitchenette, washer & dryer
Location
State TX
County Montgomery
Area Conroe Northeast
Rooms
Bedroom Description All Bedrooms Down,En-Suite Bath,Primary Bed - 1st Floor,Sitting Area,Split Plan,Walk-In Closet
Other Rooms Breakfast Room, Family Room, Formal Dining, Home Office/Study, Kitchen/Dining Combo, Living Area - 1st Floor, Utility Room in House
Master Bathroom Half Bath, Primary Bath: Double Sinks, Primary Bath: Jetted Tub, Primary Bath: Separate Shower, Vanity Area
Kitchen Breakfast Bar, Instant Hot Water, Island w/o Cooktop, Kitchen open to Family Room, Pantry, Pot Filler, Pots/Pans Drawers, Under Cabinet Lighting, Walk-in Pantry
Interior
Interior Features Alarm System - Owned, Crown Molding, Dry Bar, Fire/Smoke Alarm, Formal Entry/Foyer, High Ceiling, Wired for Sound
Heating Propane
Cooling Central Electric
Flooring Concrete
Exterior
Exterior Feature Back Yard, Back Yard Fenced, Covered Patio/Deck, Detached Gar Apt /Quarters, Outdoor Kitchen, Partially Fenced, Patio/Deck, Porch, Private Driveway, Satellite Dish, Sprinkler System, Storage Shed, Workshop
Garage Detached Garage, Oversized Garage
Garage Spaces 3.0
Garage Description Additional Parking, Circle Driveway, Converted Garage, Double-Wide Driveway, Driveway Gate, Workshop
Roof Type Composition
Street Surface Asphalt,Concrete
Accessibility Driveway Gate
Private Pool No
Building
Lot Description Cleared, Wooded
Story 1
Foundation Slab
Lot Size Range 2 Up to 5 Acres
Water Aerobic, Well
Structure Type Cement Board,Stone,Wood
New Construction No
Schools
Elementary Schools Patterson Elementary School (Conroe)
Middle Schools Stockton Junior High School
High Schools Conroe High School
School District 11 - Conroe
Others
Senior Community No
Restrictions Horses Allowed,Unknown
Tax ID 9231-00-03700
Ownership Full Ownership
Energy Description Attic Vents,Ceiling Fans,Digital Program Thermostat,Energy Star Appliances,Energy Star/CFL/LED Lights,High-Efficiency HVAC,Insulated/Low-E windows,Radiant Attic Barrier,Tankless/On-Demand H2O Heater
Acceptable Financing Cash Sale, Conventional, USDA Loan, VA
Tax Rate 1.9103
Disclosures Sellers Disclosure
Listing Terms Cash Sale, Conventional, USDA Loan, VA
Financing Cash Sale,Conventional,USDA Loan,VA
Special Listing Condition Sellers Disclosure
Read Less Info
Want to know what your home might be worth? Contact us for a FREE valuation!

Our team is ready to help you sell your home for the highest possible price ASAP

Bought with JLA Realty







