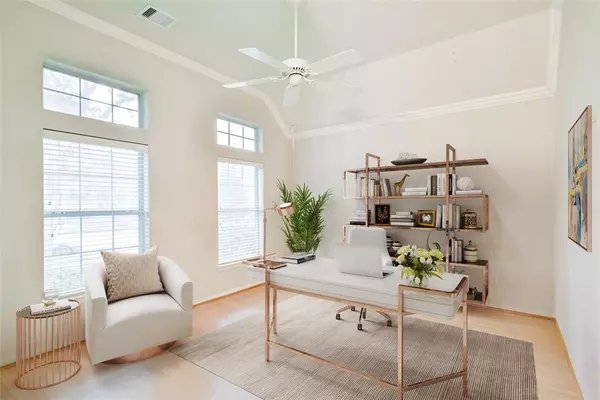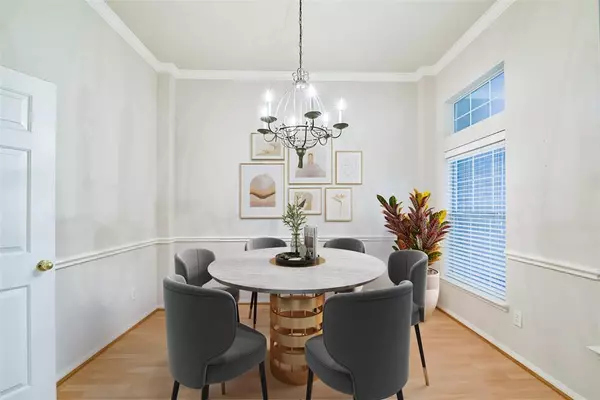$365,000
For more information regarding the value of a property, please contact us for a free consultation.
4 Beds
2 Baths
2,437 SqFt
SOLD DATE : 01/11/2023
Key Details
Property Type Single Family Home
Listing Status Sold
Purchase Type For Sale
Square Footage 2,437 sqft
Price per Sqft $149
Subdivision South Shore Village Sec 6 98
MLS Listing ID 56599664
Sold Date 01/11/23
Style Traditional
Bedrooms 4
Full Baths 2
HOA Fees $42/ann
HOA Y/N 1
Year Built 2000
Annual Tax Amount $7,133
Tax Year 2022
Lot Size 7,408 Sqft
Acres 0.1701
Property Description
Meticulously maintained single story home perfectly nestled amongst the mature trees. Enter to a covered front porch, high ceilings and arched entries. An abundance of windows illuminate the home with morning light. Chef's kitchen open to the living room features lengthy countertops, an abundance of cabinets offering ample storage and a breakfast bar perfect for entertaining. Formal dining room off of the kitchen. Home office/study perfect for the one working from home. Living room features high ceilings, laminate flooring and a cozy fireplace for those cold winter nights. Primary bedroom with en-suite bath features double sinks, new paint, walk-in shower, soaking tub and a walk-in closet. New interior paint in the kitchen and primary bath Nov 2022 and new carpet in all four bedrooms Nov 2022. All new duct work 2019. New roof 2017. Fridge, washer and dryer stay with the home. Zoned to CCISD. No flooding. Hurry and schedule your tour today; you will fall in love.
Location
State TX
County Galveston
Area League City
Rooms
Bedroom Description All Bedrooms Down
Other Rooms Family Room, Formal Dining, Formal Living
Master Bathroom Primary Bath: Double Sinks, Primary Bath: Jetted Tub, Primary Bath: Separate Shower
Den/Bedroom Plus 4
Interior
Interior Features Alarm System - Owned, Drapes/Curtains/Window Cover, Fire/Smoke Alarm, High Ceiling, Prewired for Alarm System
Heating Central Gas
Cooling Central Electric
Fireplaces Number 1
Fireplaces Type Gas Connections, Gaslog Fireplace
Exterior
Parking Features Attached Garage
Garage Spaces 2.0
Roof Type Composition
Street Surface Concrete,Curbs
Private Pool No
Building
Lot Description Subdivision Lot
Story 1
Foundation Slab
Lot Size Range 0 Up To 1/4 Acre
Sewer Public Sewer
Water Public Water
Structure Type Brick,Cement Board
New Construction No
Schools
Elementary Schools Hyde Elementary School
Middle Schools Leaguecity Intermediate School
High Schools Clear Falls High School
School District 9 - Clear Creek
Others
HOA Fee Include Recreational Facilities
Senior Community No
Restrictions Deed Restrictions
Tax ID 6677-0001-0002-000
Ownership Full Ownership
Acceptable Financing Cash Sale, Conventional, FHA, VA
Tax Rate 2.0697
Disclosures Sellers Disclosure
Listing Terms Cash Sale, Conventional, FHA, VA
Financing Cash Sale,Conventional,FHA,VA
Special Listing Condition Sellers Disclosure
Read Less Info
Want to know what your home might be worth? Contact us for a FREE valuation!

Our team is ready to help you sell your home for the highest possible price ASAP

Bought with Better Homes and Gardens Real Estate Gary Greene - Bay Area






