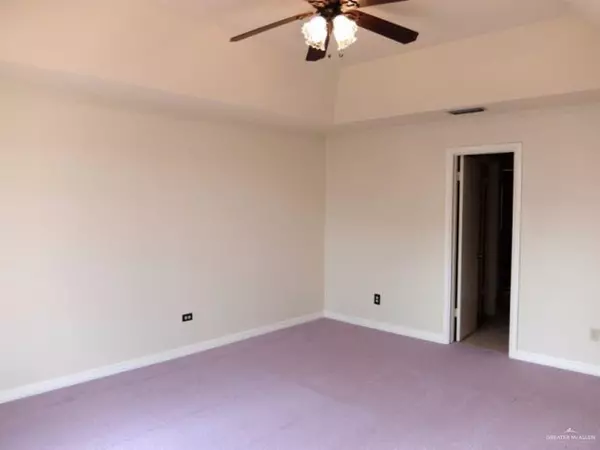$170,000
For more information regarding the value of a property, please contact us for a free consultation.
4 Beds
3.5 Baths
2,106 SqFt
SOLD DATE : 10/23/2020
Key Details
Property Type Single Family Home
Sub Type Single Family Residence
Listing Status Sold
Purchase Type For Sale
Square Footage 2,106 sqft
Subdivision Cimarron Country Club
MLS Listing ID 333380
Sold Date 10/23/20
Bedrooms 4
Full Baths 3
Half Baths 1
HOA Fees $16/ann
HOA Y/N Yes
Originating Board Greater McAllen
Year Built 1990
Annual Tax Amount $4,023
Tax Year 2020
Lot Size 3,591 Sqft
Acres 0.0824
Property Description
You will be able to enjoy the beautiful Cimarron view from your patio or the dining area in this home located in Cimarron Country Club. This spacious floor plan offers 4 bedrooms, 3.5 bathrooms, an open concept living area with hardwood floors throughout, and high decorative ceilings. The chef-friendly kitchen offers custom-built cabinets that offer lots of storage space, tile countertops, and built-in appliances. The master bedroom is located downstairs; it features a bathroom with double vanity, walk-in shower, and a walk-in closet. The two other rooms are located on the second floor of the home. This home includes maid quarters/office space. This home is perfect for a family that wants to grow and enjoy a relaxed life. Amenities offered by Cimarron Country Club include golf, swimming pool, tennis, playgrounds, and more.
Location
State TX
County Hidalgo
Community Clubhouse, Curbs, Golf, Pool, Sidewalks, Street Lights
Rooms
Dining Room Living Area(s): 1
Interior
Interior Features Entrance Foyer, Countertops (Tile), Bonus Room, Built-in Features, Crown/Cove Molding, Decorative/High Ceilings, Walk-In Closet(s)
Heating Central
Cooling Central Air
Flooring Carpet, Hardwood, Tile
Appliance Electric Water Heater, Other
Laundry Laundry Room, Washer/Dryer Connection
Exterior
Exterior Feature BBQ Pit/Grill, Mature Trees
Garage Spaces 2.0
Fence None
Community Features Clubhouse, Curbs, Golf, Pool, Sidewalks, Street Lights
Utilities Available Cable Available
Waterfront Yes
Waterfront Description Waterfront
View Y/N No
Roof Type Clay Tile
Total Parking Spaces 2
Garage Yes
Building
Lot Description Irregular Lot, Mature Trees, On Golf Course, Professional Landscaping, Sidewalks
Faces Follow I-2 and W Frontage Rd to Mission. Take Cimarron Dr to Colorado St and the destination will be on the right.
Story 2
Foundation Slab
Sewer City Sewer
Water Public
Structure Type Brick
New Construction No
Schools
Elementary Schools Bentsen
Middle Schools B.L. Gray Junior High
High Schools Sharyland H.S.
Others
Tax ID C444001002001200
Read Less Info
Want to know what your home might be worth? Contact us for a FREE valuation!

Our team is ready to help you sell your home for the highest possible price ASAP







