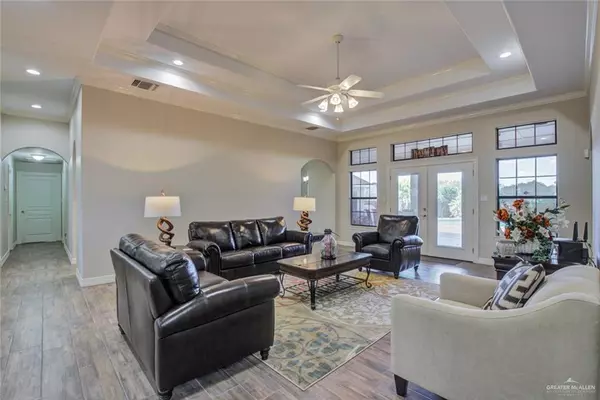$339,000
For more information regarding the value of a property, please contact us for a free consultation.
3 Beds
3 Baths
3,208 SqFt
SOLD DATE : 01/27/2020
Key Details
Property Type Single Family Home
Sub Type Single Family Residence
Listing Status Sold
Purchase Type For Sale
Square Footage 3,208 sqft
Subdivision Westgate Woods
MLS Listing ID 324117
Sold Date 01/27/20
Bedrooms 3
Full Baths 2
Half Baths 2
HOA Y/N No
Originating Board Greater McAllen
Year Built 2000
Annual Tax Amount $7,800
Tax Year 2019
Lot Size 0.660 Acres
Acres 0.66
Property Description
Imagine Living The Life...Designed With A Relaxed Traditional Style Home. Meticulously remodeled with the quality materials and finishes with grand spaces for family and guests. Entering your home through a beautiful, custom crafted front door. This amazing residence is overflowing with the finest of everything……From the Custom kitchen design with New Kitchen Aid/Whirlpool Appliances, Soft close drawers and Commercial Venthood. To the second living area/game room with wet bar and wine fridge. Tile Ceramic flooring flows though the entire home complementing the crown molding. The Amazing Master Bedroom Suite offers a Completely redone master bath. Double shower with additional rainfall head in middle, Freestanding x-large soaker tub and a custom closet with passthrough to laundry. And the features continue! Exiting to the beautifully manicured backyard featuring a large sparkling pool, perfect for entertaining family gatherings. This is truly a property for the most discerning Buyer!
Location
State TX
County Hidalgo
Community Sidewalks
Rooms
Dining Room Living Area(s): 2
Interior
Interior Features Entrance Foyer, Countertops (Granite), Bonus Room, Built-in Features, Ceiling Fan(s), Crown/Cove Molding, Decorative/High Ceilings, Microwave, Split Bedrooms, Walk-In Closet(s), Wet/Dry Bar
Heating Central, Electric
Cooling Central Air, Electric
Flooring Tile
Equipment Audio/Video Wiring
Appliance Water Heater (Propane or Butane), Gas Cooktop, Dishwasher, Convection Oven, Oven-Microwave
Laundry Laundry Room, Washer/Dryer Connection
Exterior
Exterior Feature Mature Trees, Sprinkler System
Garage Spaces 2.0
Fence Privacy, Wood
Pool In Ground
Community Features Sidewalks
Utilities Available Internet Access, Cable Available
Waterfront No
View Y/N No
Roof Type Composition Shingle
Total Parking Spaces 2
Garage Yes
Building
Lot Description Valet/Caretaker, Curb & Gutters, Irregular Lot, Mature Trees, Sidewalks, Sprinkler System
Faces From the intersection of Westgate Drive (Mile 6 West) and Wildwood Drive, travel east on Wildwood Drive. The road will curve to the right. At the T-intersection of Wildwood Drive and Edgewood Lane, turn left (going east) on Edgewood Lane until you arrive at the intersection with Woodland Drive. Turn right on Woodland Drive (going south). The home is on your right (West side of the street).
Story 1
Foundation Slab
Sewer City Sewer
Water Public
Structure Type Brick
New Construction No
Schools
Elementary Schools Memorial
Middle Schools Central
High Schools Weslaco H.S.
Others
Tax ID W429003000007300
Security Features Security System,Smoke Detector(s)
Read Less Info
Want to know what your home might be worth? Contact us for a FREE valuation!

Our team is ready to help you sell your home for the highest possible price ASAP







