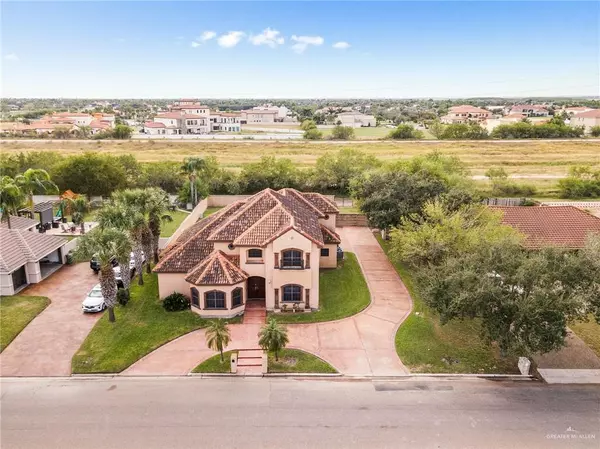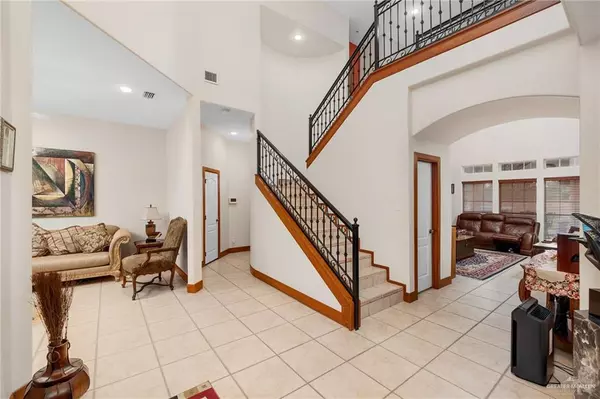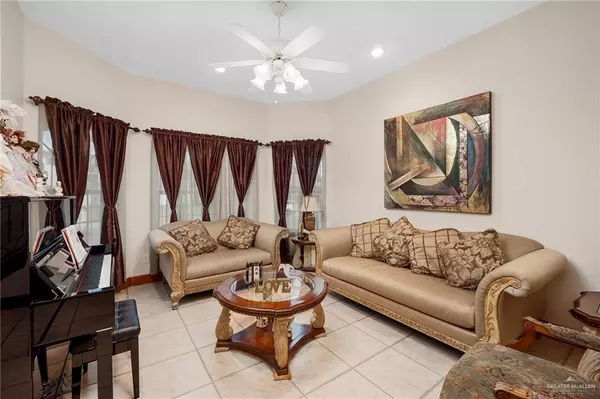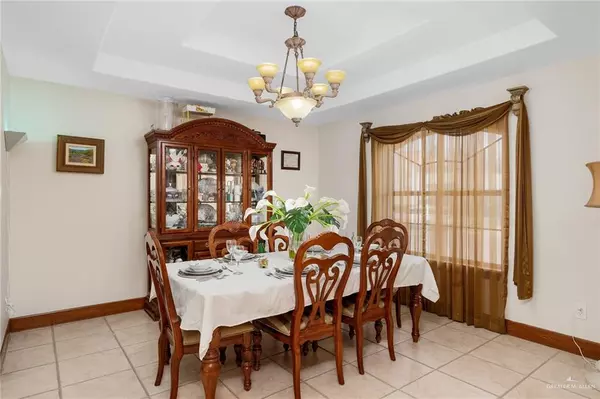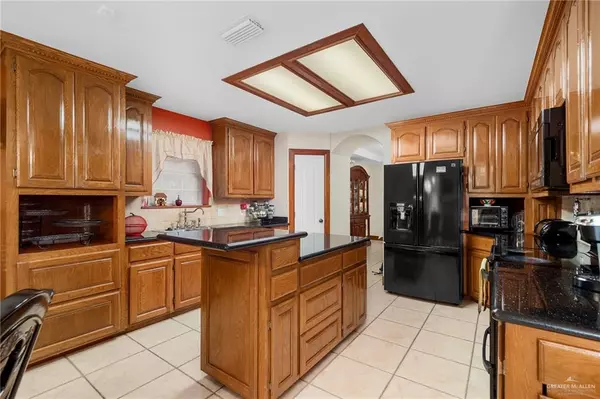$315,000
For more information regarding the value of a property, please contact us for a free consultation.
4 Beds
5.5 Baths
3,554 SqFt
SOLD DATE : 12/30/2020
Key Details
Property Type Single Family Home
Sub Type Single Family Residence
Listing Status Sold
Purchase Type For Sale
Square Footage 3,554 sqft
Subdivision Cimarron Country Club
MLS Listing ID 346358
Sold Date 12/30/20
Bedrooms 4
Full Baths 5
Half Baths 1
HOA Fees $16/ann
HOA Y/N Yes
Originating Board Greater McAllen
Year Built 2000
Annual Tax Amount $9,901
Tax Year 2020
Lot Size 0.322 Acres
Acres 0.322
Property Description
The Right Choice! This charming home has everything for a growing family! Dramatic stairway leading to 3 guest bedrooms with thier own bath each. WOW! Also has a TV room that could be a play area for the kids. The master bedrooms is spacious with access to backyard and is located downstairs. The en-suite has seperate tub and shower with double vanity and a closet with plenty of space and built-in storage. Kitchen has granite countertops, island and a sizeable pantry. Family room has ceilings that reach to the sky with plenty of natural light and built-in shelves. Laundry room is extremly roomy with a laundry shute from the rooms upstairs, sink and a water softener. The backyard is massive for the area and has an above-ground pool with a covered patio. Good timing makes good sense...give us a call TODAY to book your showing.
Location
State TX
County Hidalgo
Community Clubhouse, Sidewalks, Street Lights
Rooms
Dining Room Living Area(s): 2
Interior
Interior Features Entrance Foyer, Countertops (Granite), Bonus Room, Built-in Features, Ceiling Fan(s), Crown/Cove Molding, Decorative/High Ceilings, Office/Study, Walk-In Closet(s), Wet/Dry Bar
Heating Central
Cooling Central Air
Flooring Carpet, Tile
Appliance Electric Water Heater, Microwave, Refrigerator, Stove/Range-Electric Coil, Trash Compactor
Laundry Laundry Room
Exterior
Exterior Feature Sprinkler System
Garage Spaces 3.0
Fence Chain Link, Masonry
Pool Above Ground
Community Features Clubhouse, Sidewalks, Street Lights
Utilities Available Cable Available
View Y/N No
Roof Type Clay Tile
Total Parking Spaces 3
Garage Yes
Building
Lot Description Curb & Gutters, Irregular Lot, Sprinkler System
Faces South on Shary, Turn W on Rio Grande Dr. House will be on S side
Story 2
Foundation Slab
Sewer City Sewer
Water Public
Structure Type Stucco
New Construction No
Schools
Elementary Schools Bentsen
Middle Schools B.L. Gray Junior High
High Schools Sharyland H.S.
Others
Tax ID C444003019001800
Security Features Smoke Detector(s)
Read Less Info
Want to know what your home might be worth? Contact us for a FREE valuation!

Our team is ready to help you sell your home for the highest possible price ASAP



