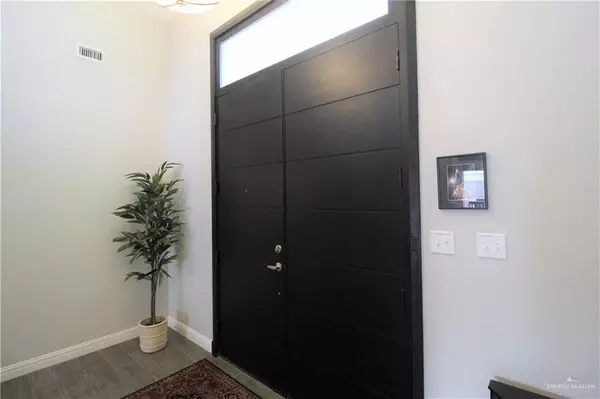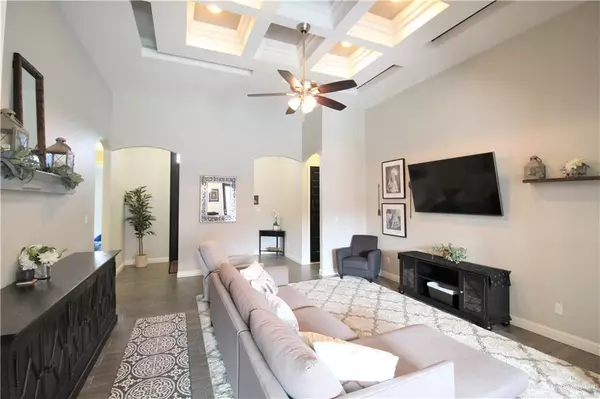$265,000
For more information regarding the value of a property, please contact us for a free consultation.
4 Beds
3 Baths
2,040 SqFt
SOLD DATE : 03/31/2022
Key Details
Property Type Single Family Home
Sub Type Single Family Residence
Listing Status Sold
Purchase Type For Sale
Square Footage 2,040 sqft
Subdivision La Floresta
MLS Listing ID 376086
Sold Date 03/31/22
Bedrooms 4
Full Baths 3
HOA Y/N No
Originating Board Greater McAllen
Year Built 2016
Annual Tax Amount $5,525
Tax Year 2021
Lot Size 6,598 Sqft
Acres 0.1515
Property Description
Well Cared for Home Built by Villa Homes. Modern Design, Open Floorplan, all Tile Floors, High Ceilings, Impressive Entryway & Decorated in all of the Fashionable Colors and Styles. The Kitchen Features a Center Island, Marble Backsplash, Corner Pantry, Stainless Built-in Appliances and an Open Dining Area. The Master Bedroom is Set Apart from the Secondary Bedrooms. The Master Bath Features Double Vanities and a Gorgeous and Spacious Shower. The 4th Bedroom has an En Suite Bath & Makes a Great Office for Those Who Work or Study From Home. Inside Laundry Room w/ Work Sink Makes Household Chores a Little More Enjoyable. Home Security System. Outside you will enjoy the Fenced Yard and An Extended Patio Slab Which Provides Ample Space for a BBQ Area and Outdoor Entertaining. La Floresta Subdivision offers Magic Valley Electric Co-op, Good Public Schools, Convenient Location to UTRGV and North McAllen Retail. Community Park in the Subdivision, but no HOA Fees!
Location
State TX
County Hidalgo
Community Curbs, Sidewalks, Street Lights
Rooms
Dining Room Living Area(s): 1
Interior
Interior Features Entrance Foyer, Countertops (Quartz), Built-in Features, Ceiling Fan(s), Crown/Cove Molding, Decorative/High Ceilings, Microwave, Split Bedrooms, Walk-In Closet(s)
Heating Central, Electric
Cooling Central Air, Electric
Flooring Tile
Equipment 2-10 Year Warranty, Satellite System
Appliance Electric Water Heater, Water Heater (In Garage), Dishwasher, Disposal, Microwave, Oven-Microwave, Stove/Range-Electric Smooth
Laundry Laundry Room, Washer/Dryer Connection
Exterior
Garage Spaces 2.0
Fence Privacy, Wood
Community Features Curbs, Sidewalks, Street Lights
Utilities Available Cable Available
Waterfront No
View Y/N No
Roof Type Composition Shingle
Total Parking Spaces 2
Garage Yes
Building
Lot Description Curb & Gutters, Professional Landscaping, Sidewalks, Sprinkler System
Faces From Trenton and 23rd Street, travel North, Past Northgate and Auburn, then turn East on Rice. Travel 2 blocks west. The house will be on the South side of the Street. Please look for the house number 1909 Rice Avenue.
Story 1
Foundation Slab
Sewer City Sewer
Structure Type Stone,Stucco
New Construction No
Schools
Elementary Schools Cavazos
Middle Schools Longoria
High Schools Vela H.S.
Others
Tax ID L092001000008700
Security Features Security System,Smoke Detector(s)
Read Less Info
Want to know what your home might be worth? Contact us for a FREE valuation!

Our team is ready to help you sell your home for the highest possible price ASAP







