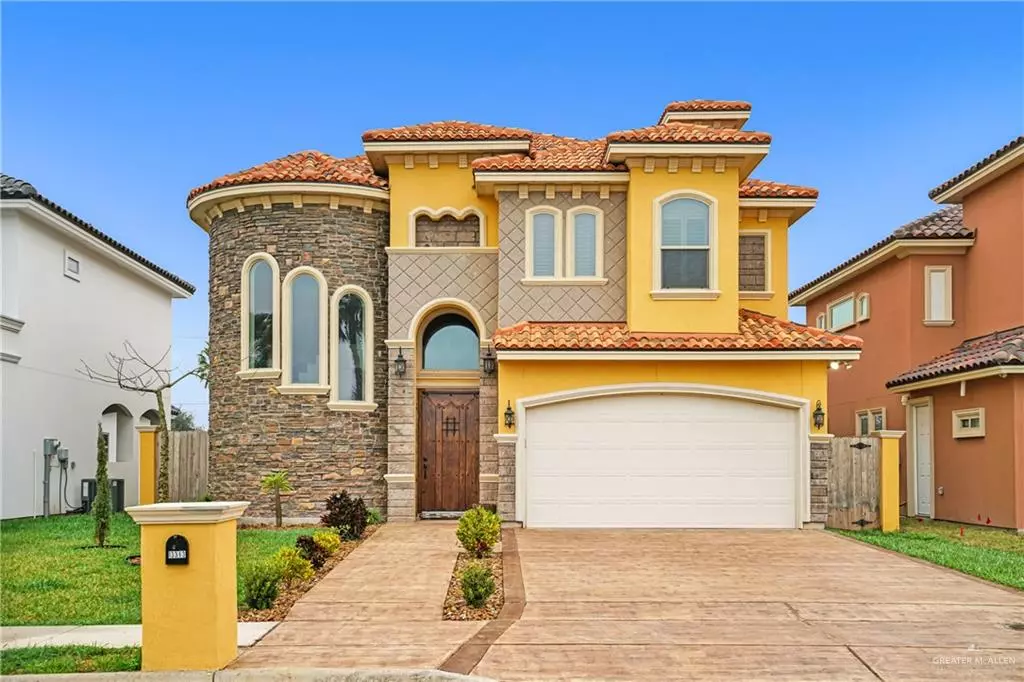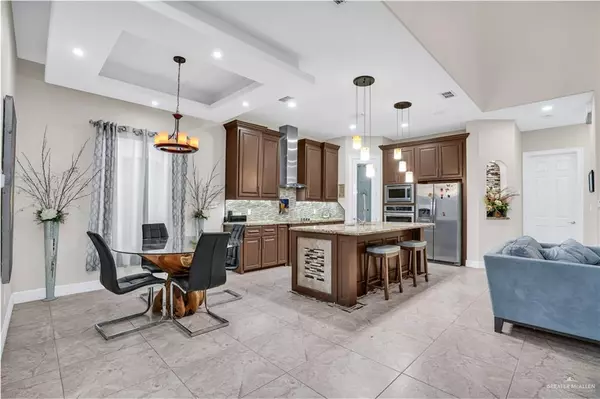$315,000
For more information regarding the value of a property, please contact us for a free consultation.
3 Beds
2.5 Baths
2,184 SqFt
SOLD DATE : 08/11/2021
Key Details
Property Type Single Family Home
Sub Type Single Family Residence
Listing Status Sold
Purchase Type For Sale
Square Footage 2,184 sqft
Subdivision Vineyard Estates
MLS Listing ID 354881
Sold Date 08/11/21
Bedrooms 3
Full Baths 2
Half Baths 1
HOA Fees $41/ann
HOA Y/N Yes
Originating Board Greater McAllen
Year Built 2018
Annual Tax Amount $5,425
Tax Year 2020
Lot Size 5,499 Sqft
Acres 0.1263
Property Description
Beautiful home, located in the luxurious Vineyard Estates. This transitional home measures 2,184 of living square feet and sits on .1263 of an acre. Features a 3BR/2.5BA, granite countertops all throughout the home. It displays an open concept kitchen, living area, spacious covered patio on the first floor and an upstairs balcony for those looking for quality outdoor time. Includes a sprinkler system and the master shower includes a steam room. This home features many extras, must see.
Location
State TX
County Hidalgo
Community Planned Unit Development (Pud)
Rooms
Dining Room Living Area(s): 1
Interior
Interior Features Entrance Foyer, Countertops (Granite), Ceiling Fan(s)
Heating Central
Cooling Central Air
Flooring Tile
Appliance Electric Water Heater, Smooth Electric Cooktop, Dishwasher, Microwave, Convection Oven, Refrigerator
Laundry Laundry Room, Washer/Dryer Connection
Exterior
Exterior Feature Balcony, Sprinkler System
Garage Spaces 2.0
Fence Privacy, Wood
Pool None
Community Features Planned Unit Development (PUD)
Utilities Available Cable Available
Waterfront No
View Y/N No
Roof Type Clay Tile
Total Parking Spaces 2
Garage Yes
Building
Lot Description Sidewalks, Sprinkler System
Faces From Highway 107, head north on N Ware Rd. On Mile 8 1/2 Rd, turn right into Vineyard Estates, then left onto Beaulieu Dr and the destination will be in front.
Story 2
Foundation Slab
Sewer City Sewer
Water Public
Structure Type Stone,Stucco
New Construction No
Schools
Elementary Schools Rayburn
Middle Schools Elias Longoria
High Schools Sharyland Pioneer H.S.
Others
Tax ID V41201A00000P300
Security Features Smoke Detector(s)
Read Less Info
Want to know what your home might be worth? Contact us for a FREE valuation!

Our team is ready to help you sell your home for the highest possible price ASAP







