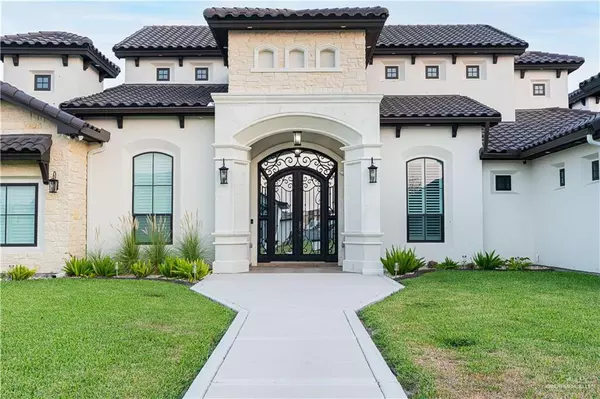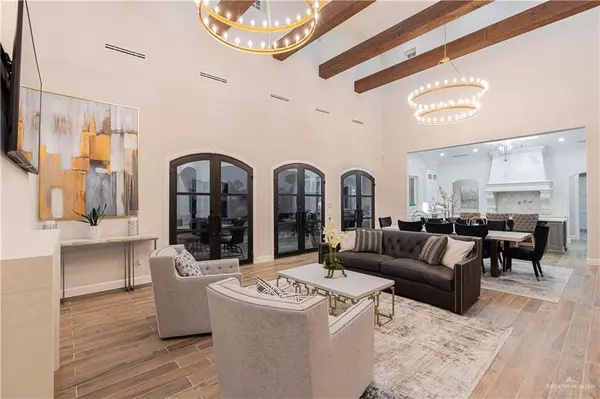$710,000
For more information regarding the value of a property, please contact us for a free consultation.
4 Beds
5.5 Baths
3,976 SqFt
SOLD DATE : 10/25/2021
Key Details
Property Type Single Family Home
Sub Type Single Family Residence
Listing Status Sold
Purchase Type For Sale
Square Footage 3,976 sqft
Subdivision Vineyard Estates
MLS Listing ID 364704
Sold Date 10/25/21
Bedrooms 4
Full Baths 5
Half Baths 1
HOA Fees $150/ann
HOA Y/N Yes
Originating Board Greater McAllen
Year Built 2019
Annual Tax Amount $13,501
Tax Year 2021
Lot Size 0.505 Acres
Acres 0.5051
Property Description
Look No Further your Dream Home is here. Located in the prestigious Vineyard Estates gated subdivision, a half acre, right on the lake. Everything is Grand in this estate: Each Bedroom has it's own full bathroom suite. High Ceilings throughout with wood beam accents. Imported Cantera stone for the fireplace and in the kitchen. A office and a Family Entertainment Room with built-ins and decorative walls. Spacious Walk-In Pantry and Laundry room- you want to see it today. This home has spray foam insulation throughout the entire exterior walls and attic. Full home water softener system and reverse osmosis system. Moen Smart System for Master shower, and smart thermostat with alarm and security camera system. Can you say Vacation in your backyard? This Heated Pool and Spa can used year round. Outdoor covered patio and extended Patio area. Outdoor shower and additional full bath located outside. Lot's of storage inside and out, the garage has a lift system for your fourth car.
Location
State TX
County Hidalgo
Community Curbs, Gated, Sidewalks, Street Lights
Rooms
Dining Room Living Area(s): 1
Interior
Interior Features Entrance Foyer, Countertops (Quartz), Bonus Room, Built-in Features, Ceiling Fan(s), Decorative/High Ceilings, Dryer, Fireplace, Microwave, Office/Study, Split Bedrooms, Walk-In Closet(s), Washer, Wet/Dry Bar
Heating Central, Electric
Cooling Central Air, Electric
Flooring Porcelain Tile
Equipment Audio/Video Wiring
Fireplace true
Appliance Electric Water Heater, Water Heater (Programmable thermostat), Tankless Water Heater, Water Heater (In Attic), Water Heater (In Garage), Disposal, Microwave, Built-In Refrigerator, Stove/Range-Gas, Wine Cooler
Laundry Laundry Room, Washer/Dryer Connection
Exterior
Exterior Feature Gutters/Spouting, Manual Gate
Garage Spaces 4.0
Fence Decorative Metal, Masonry
Pool Heated, In Ground, Outdoor Pool
Community Features Curbs, Gated, Sidewalks, Street Lights
Utilities Available Internet Access, Cable Available
Waterfront Yes
Waterfront Description Waterfront
View Y/N No
Roof Type Clay Tile
Total Parking Spaces 4
Garage Yes
Private Pool true
Building
Lot Description Curb & Gutters, Professional Landscaping, Sidewalks, Sprinkler System
Faces Ware Road North towards University (107). After passing 107, it will be the first gated subdivision on your right side.
Story 1
Foundation Slab
Sewer City Sewer
Water Public
Structure Type Stone,Stucco
New Construction No
Schools
Elementary Schools Magee
Middle Schools Longoria
High Schools Vela H.S.
Others
Tax ID V41201A000002000
Security Features Security System,Closed Circuit Camera(s),Smoke Detector(s)
Read Less Info
Want to know what your home might be worth? Contact us for a FREE valuation!

Our team is ready to help you sell your home for the highest possible price ASAP







