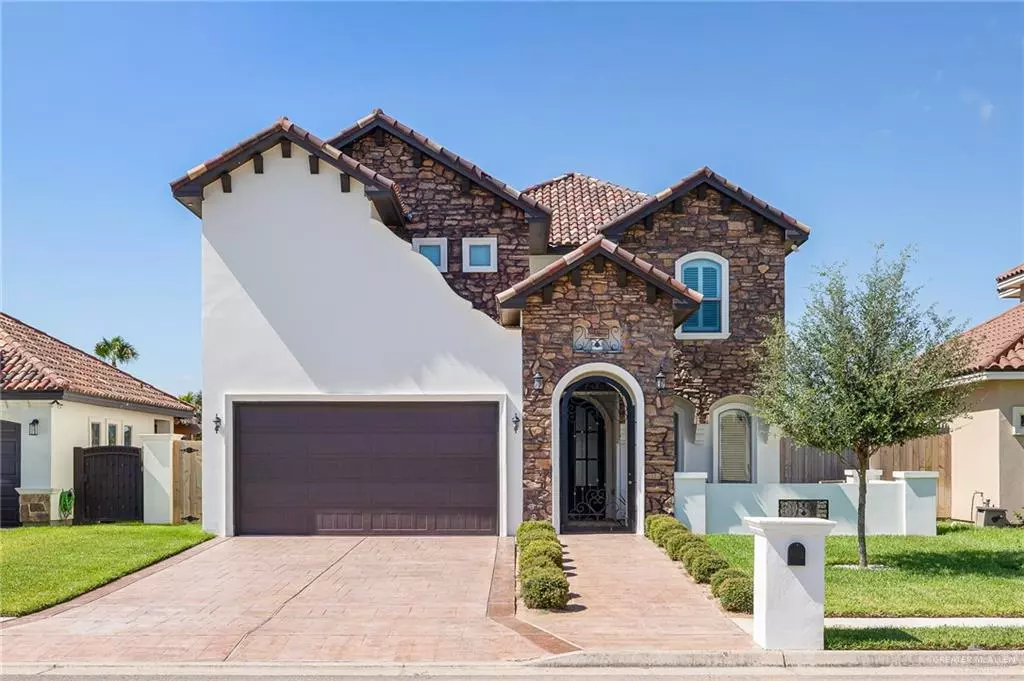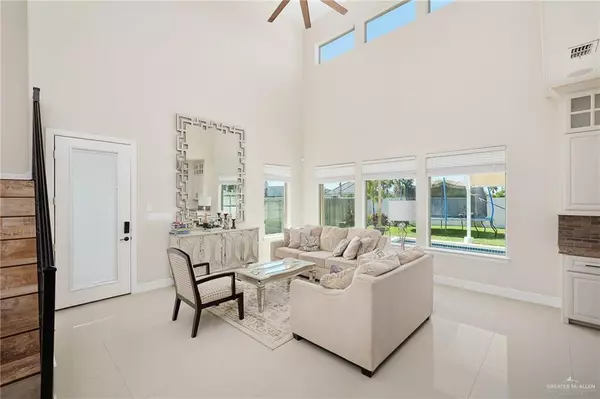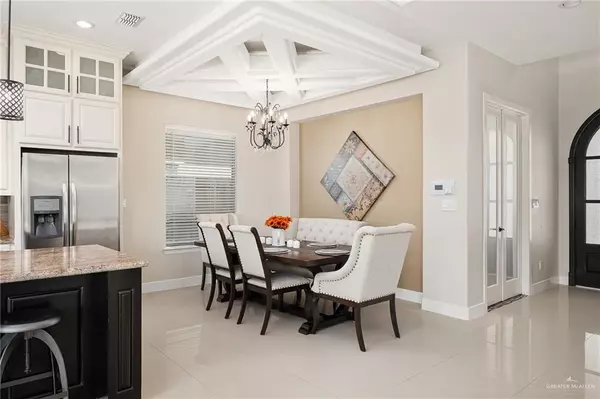$330,000
For more information regarding the value of a property, please contact us for a free consultation.
4 Beds
2.5 Baths
2,166 SqFt
SOLD DATE : 10/21/2021
Key Details
Property Type Single Family Home
Sub Type Single Family Residence
Listing Status Sold
Purchase Type For Sale
Square Footage 2,166 sqft
Subdivision Vineyard Estates
MLS Listing ID 364504
Sold Date 10/21/21
Bedrooms 4
Full Baths 2
Half Baths 1
HOA Fees $41/ann
HOA Y/N Yes
Originating Board Greater McAllen
Year Built 2017
Annual Tax Amount $7,572
Tax Year 2021
Lot Size 6,341 Sqft
Acres 0.1456
Property Description
Gorgeous 2-Story Home located in Vineyard Estates has hit the market. This open concept home features 4 bedrooms and 2.5 bathrooms. The oversized front door opens to 20 ft ceilings and as you continue in you can’t help go fall in love with the off white crisp kitchen cabinets . Kitchen features Granite Counter Tops, Stainless Steel Appliances, Ample Storage Space, and a Large Kitchen Island. Follow the beautiful wrought iron railing upstairs to the Primary, 2nd and 3rd bedrooms. Other features include Tile Floors throughout, Decorative, Ceilings, Plantation Shutters, and natural light that beams into the home. Enjoy the Southern Breeze on your patio watching family and friends relax in the pool. The Backyard is spacious enough for a play set or trampoline, maybe an outdoor kitchen too. This was a model home and has had one owner. Don't wait. Schedule your showing today!
Location
State TX
County Hidalgo
Community Curbs, Gated, Sidewalks, Street Lights
Rooms
Dining Room Living Area(s): 1
Interior
Interior Features Countertops (Quartz), Ceiling Fan(s), Decorative/High Ceilings, Office/Study, Split Bedrooms
Heating Central, Electric
Cooling Central Air, Electric
Flooring Tile
Appliance Electric Water Heater, Water Heater (In Garage), Smooth Electric Cooktop, Dishwasher, Microwave, Oven-Single, Refrigerator
Laundry Laundry Room
Exterior
Exterior Feature Sprinkler System
Garage Spaces 2.0
Fence Masonry, Wood
Pool In Ground, Outdoor Pool
Community Features Curbs, Gated, Sidewalks, Street Lights
Waterfront No
View Y/N No
Roof Type Slate
Total Parking Spaces 2
Garage Yes
Private Pool true
Building
Lot Description Curb & Gutters, Sidewalks, Sprinkler System
Faces Head West on 107 from Edinburg. Turn Right heading North on Ware Rd. Turn Right on 8 1/2 Mile Rd. Turn Left on Beaulieu Dr. Home will be past the gates on the Left Hand Side.
Story 2
Foundation Slab
Sewer City Sewer, Other
Structure Type Stone,Stucco
New Construction No
Schools
Elementary Schools Magee
Middle Schools Longoria
High Schools Vela H.S.
Others
Tax ID V41201A00000P800
Security Features Smoke Detector(s)
Read Less Info
Want to know what your home might be worth? Contact us for a FREE valuation!

Our team is ready to help you sell your home for the highest possible price ASAP







