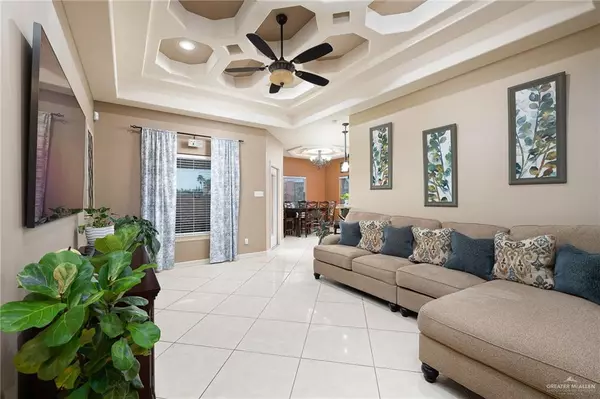$189,000
For more information regarding the value of a property, please contact us for a free consultation.
3 Beds
2 Baths
1,349 SqFt
SOLD DATE : 10/19/2021
Key Details
Property Type Single Family Home
Sub Type Single Family Residence
Listing Status Sold
Purchase Type For Sale
Square Footage 1,349 sqft
Subdivision Bedford Park Estates
MLS Listing ID 365041
Sold Date 10/19/21
Bedrooms 3
Full Baths 2
HOA Y/N No
Originating Board Greater McAllen
Year Built 2011
Annual Tax Amount $3,933
Tax Year 2021
Lot Size 4,999 Sqft
Acres 0.1148
Property Description
This meticulously maintained North McAllen home features 3 sizable bedrooms, 2 full baths & upgrades galore! The primary suite boasts a spa bath with jetted tub, oversized walk-in shower & closet with custom built-ins. Entertain guests in the eat-in kitchen, complete with granite counters, wine rack, stainless appliance package & breakfast bar. Laundry room with utility sink & cabinetry, for additional storage space. Gleaming tile flooring & neutral paint colors throughout. Additional features include: NEMA 14-50amp outlet in the garage, 26 newly installed solar panels & reverse osmosis water softener. Sip your morning coffee on the covered back patio, overlooking a private fenced back yard (West side of the fence was replaced in March 2020). Highly sought-after location, close to the Valley’s best shopping & dining!
Location
State TX
County Hidalgo
Community Curbs, Sidewalks, Street Lights
Rooms
Dining Room Living Area(s): 1
Interior
Interior Features Entrance Foyer, Countertops (Granite), Ceiling Fan(s), Decorative/High Ceilings, Dryer, Microwave, Walk-In Closet(s), Washer
Heating Central, Electric, Solar
Cooling Central Air, Electric
Flooring Tile
Appliance Electric Water Heater, Water Heater (Programmable thermostat), Water Heater (In Garage), Dishwasher, Disposal, Dryer, Microwave, Oven-Microwave, Oven-Single, Refrigerator, Stove/Range-Electric Smooth, Washer
Laundry Laundry Room
Exterior
Exterior Feature Mature Trees, Sprinkler System
Garage Spaces 2.0
Fence Privacy, Wood
Community Features Curbs, Sidewalks, Street Lights
Waterfront No
View Y/N No
Roof Type Composition Shingle
Total Parking Spaces 2
Garage Yes
Building
Lot Description Curb & Gutters, Mature Trees, Professional Landscaping, Sprinkler System
Faces From Ware & Trenton head South on Ware and West on Thunderbird.
Story 1
Foundation Slab
Sewer City Sewer
Water Public
Structure Type Stone,Stucco
New Construction No
Schools
Elementary Schools Hendricks
Middle Schools Fossum
High Schools Rowe H.S.
Others
Tax ID B206502000000200
Security Features Carbon Monoxide Detector(s),Closed Circuit Camera(s),Firewall(s),Smoke Detector(s)
Read Less Info
Want to know what your home might be worth? Contact us for a FREE valuation!

Our team is ready to help you sell your home for the highest possible price ASAP







