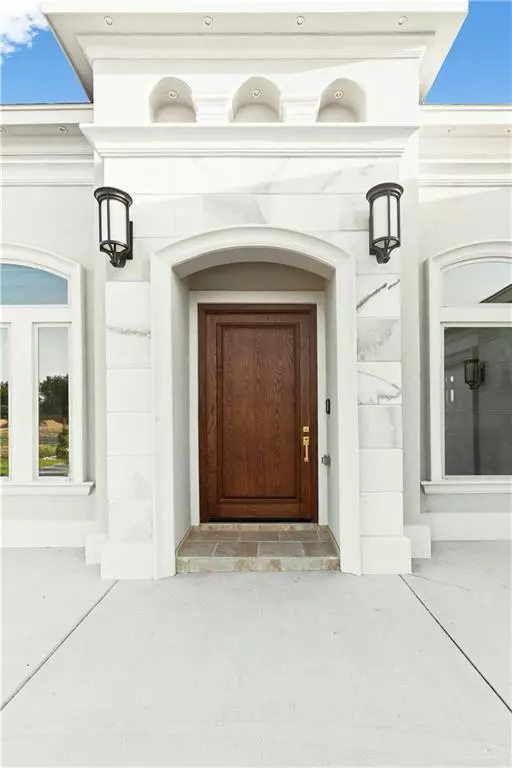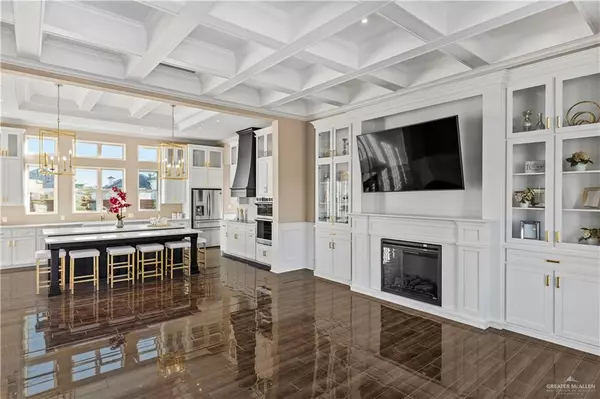$340,000
For more information regarding the value of a property, please contact us for a free consultation.
3 Beds
2.5 Baths
1,999 SqFt
SOLD DATE : 03/29/2022
Key Details
Property Type Single Family Home
Sub Type Single Family Residence
Listing Status Sold
Purchase Type For Sale
Square Footage 1,999 sqft
Subdivision Silver Creek Estates
MLS Listing ID 376322
Sold Date 03/29/22
Bedrooms 3
Full Baths 2
Half Baths 1
HOA Fees $41/ann
HOA Y/N Yes
Originating Board Greater McAllen
Year Built 2019
Annual Tax Amount $6,172
Tax Year 2021
Lot Size 6,922 Sqft
Acres 0.1589
Property Description
A perfect jewel box of a home in Mcallen TX awaits you to call this beautiful property your own! Featuring absolutely stunning attention to design in every corner of this amazing open concept floor-plan. Designed with elegance for an every day lifestyle boosts comfort and abundance of natural light. The master suite is a dream come true including a sitting area, large shower, soaker, double vanities and a fabulous walk-in closet. Designer fixtures, large windows and 12-foot vaulted ceiling in the kitchen, dining, and living room areas are perfect for family gatherings and entertaining. This property has so much to offer. Call us and schedule your private tour, you will be amazed of what you see as soon as you walk in!
Location
State TX
County Hidalgo
Community Curbs, Gated, Sidewalks
Rooms
Dining Room Living Area(s): 1
Interior
Interior Features Entrance Foyer, Countertops (Quartz), Countertops (Stone), Built-in Features, Ceiling Fan(s), Decorative/High Ceilings, Microwave, Split Bedrooms, Walk-In Closet(s)
Heating Central, Electric
Cooling Central Air, Electric
Flooring Porcelain Tile
Appliance Electric Water Heater, Tankless Water Heater, Smooth Electric Cooktop, Disposal, Microwave, Convection Oven, Oven-Microwave, Oven-Single, Built-In Refrigerator
Laundry Laundry Room, Washer/Dryer Connection
Exterior
Exterior Feature Sprinkler System
Garage Spaces 2.0
Fence Privacy, Wood
Community Features Curbs, Gated, Sidewalks
Utilities Available Internet Access, Cable Available
Waterfront No
View Y/N No
Roof Type Shingle
Total Parking Spaces 2
Garage Yes
Building
Lot Description Controlled Access, Curb & Gutters, Professional Landscaping, Sidewalks, Sprinkler System
Faces North on Buddy Owen on Ware Rd, Subdivision gate entrance on the W side on Wisteria Ave.
Story 1
Foundation Slab
Sewer City Sewer
Water Public
Structure Type Stucco
New Construction No
Schools
Elementary Schools Casteneda
Middle Schools De Leon
High Schools Rowe H.S.
Others
Tax ID S355300000003900
Security Features Security System,Closed Circuit Camera(s),Smoke Detector(s)
Read Less Info
Want to know what your home might be worth? Contact us for a FREE valuation!

Our team is ready to help you sell your home for the highest possible price ASAP







