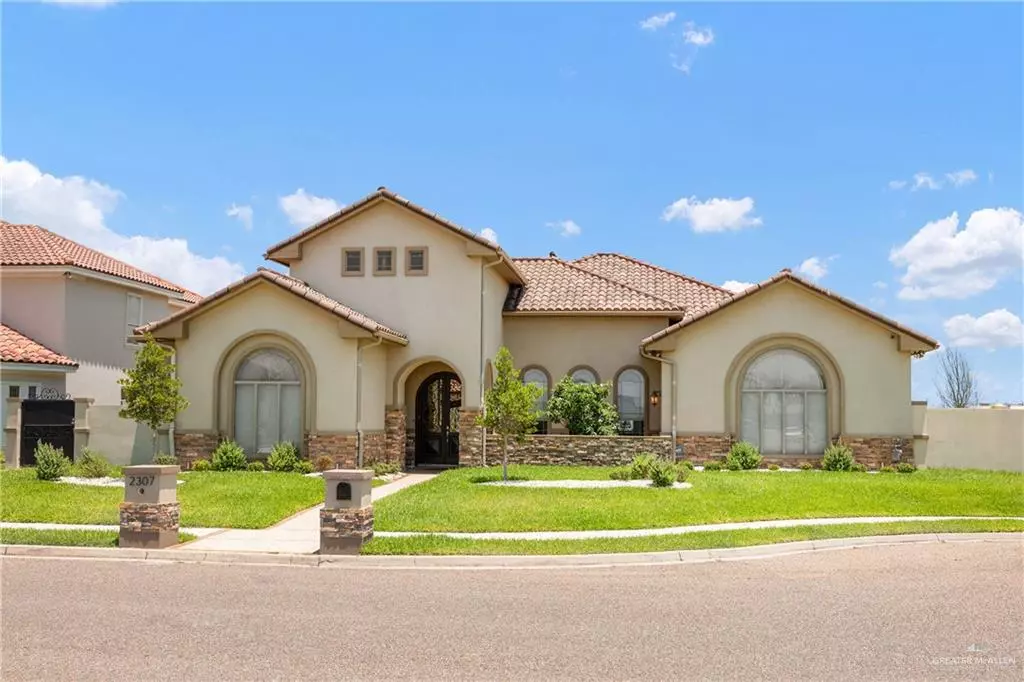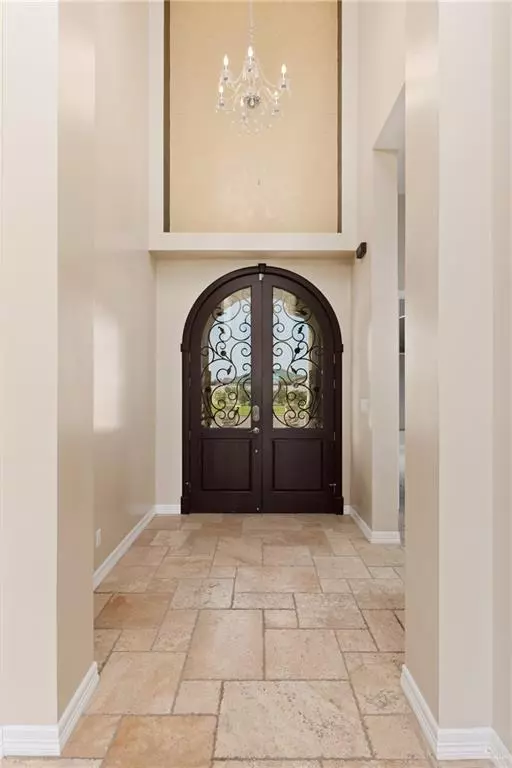$649,000
For more information regarding the value of a property, please contact us for a free consultation.
4 Beds
3.5 Baths
3,236 SqFt
SOLD DATE : 08/05/2022
Key Details
Property Type Single Family Home
Sub Type Single Family Residence
Listing Status Sold
Purchase Type For Sale
Square Footage 3,236 sqft
Subdivision Bentley Estates
MLS Listing ID 383481
Sold Date 08/05/22
Bedrooms 4
Full Baths 3
Half Baths 1
HOA Fees $54/ann
HOA Y/N Yes
Originating Board Greater McAllen
Year Built 2013
Annual Tax Amount $15,839
Tax Year 2021
Lot Size 0.479 Acres
Acres 0.4793
Property Description
What an amazing place to call home. Come see this spectacular place nestled in the exclusive gated community of Bentley Estates. This property is comprised of two lots with many upgrades and high-quality materials. An inviting open floor concept features an astonishing kitchen with top-of-the-line appliances including a gas stove, built-in refrigerator and freezer. Electric window shades and elegant chandeliers throughout. A beautiful covered patio with built in BBQ area along with an inground swimming pool with a slide to enjoy social gatherings with family and friends. This beautiful property also offers a water softener and sprinkler systems. Schedule your showing, you’ll be amazed at this property, this home won’t last long!
Location
State TX
County Hidalgo
Community Gated, Sidewalks, Street Lights
Rooms
Dining Room Living Area(s): 2
Interior
Interior Features Entrance Foyer, Countertops (Granite), Built-in Features, Ceiling Fan(s), Decorative/High Ceilings, Split Bedrooms, Walk-In Closet(s)
Heating Central
Cooling Central Air
Flooring Hardwood, Travertine
Appliance Electric Water Heater, Dishwasher, Disposal, Double Oven, Built-In Refrigerator, Stove/Range-Gas
Laundry Laundry Room
Exterior
Exterior Feature BBQ Pit/Grill, Motorized Gate, Sprinkler System
Garage Spaces 2.0
Carport Spaces 2
Fence Electric, Masonry, Privacy
Pool In Ground, Outdoor Pool
Community Features Gated, Sidewalks, Street Lights
Utilities Available Cable Available
Waterfront No
View Y/N No
Roof Type Concrete Tile
Total Parking Spaces 4
Garage Yes
Private Pool true
Building
Lot Description Cul-De-Sac, Professional Landscaping, Sprinkler System
Faces Go North on Jackson Rd, pass W Alberta Rd, left on Churchill Ave. Once you enter the subdivision right onto Sheffield St. left onto W Hampton Ave.
Story 1
Foundation Slab
Sewer City Sewer
Structure Type Stone,Stucco
New Construction No
Schools
Elementary Schools Ramirez
Middle Schools South Middle School
High Schools Vela H.S.
Others
Tax ID B254200000004000
Security Features Smoke Detector(s)
Read Less Info
Want to know what your home might be worth? Contact us for a FREE valuation!

Our team is ready to help you sell your home for the highest possible price ASAP







