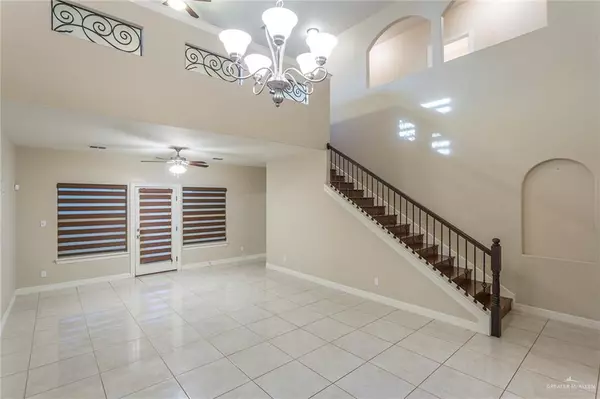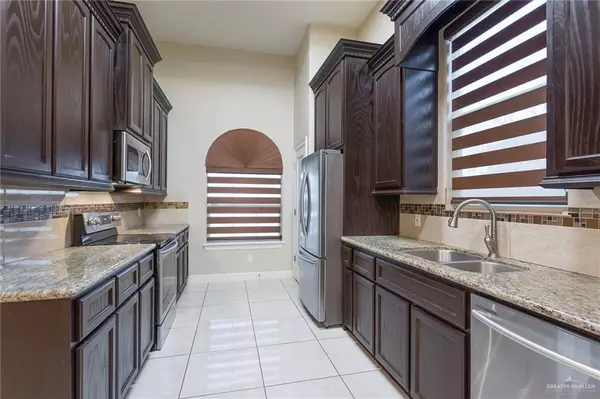$325,000
For more information regarding the value of a property, please contact us for a free consultation.
4 Beds
3.5 Baths
2,552 SqFt
SOLD DATE : 03/24/2022
Key Details
Property Type Single Family Home
Sub Type Single Family Residence
Listing Status Sold
Purchase Type For Sale
Square Footage 2,552 sqft
Subdivision Valencia
MLS Listing ID 371652
Sold Date 03/24/22
Bedrooms 4
Full Baths 3
Half Baths 1
HOA Fees $33/ann
HOA Y/N Yes
Originating Board Greater McAllen
Year Built 2015
Annual Tax Amount $6,716
Tax Year 2021
Lot Size 8,468 Sqft
Acres 0.1944
Property Description
Move-in ready 4BR/3.5 BA 2-story fully upgraded, stucco, stone veneer home in Valencia at La Sienna. Fall in love w/the beautiful grand foyer, high ceilings, open concept living & dining area w/porcelain tile floors & decorative wrought iron, hardwood staircase & half bath. Kitchen is complete w/stainless steel appliances, granite counters, decorative tile backsplash, pantry, LED custom lighting & breakfast nook. Honeymoon suite downstairs w/double vanity bath, garden tub, standing tile shower, private commode & walk-in closet. 2nd floor living area has hardwood, 2 bedrooms sharing full bath & guest bedroom w/full bath. Can we talk about the backyard? Outdoor screened covered patio w/stone walkway leads to landscaped pergola w/concrete slab, fire pit & award winning Salsa Garden! Jalapenos, Habanero, Serranos & more. Come enjoy the perks of living in a private gated community w/over 5 miles of walking trails, community parks, stocked ponds & a community swimming pool.
Location
State TX
County Hidalgo
Community Curbs, Gated, Other, Pool, Sidewalks, Street Lights
Rooms
Other Rooms Gazebo, Storage
Dining Room Living Area(s): 1
Interior
Interior Features Entrance Foyer, Countertops (Granite), Ceiling Fan(s), Decorative/High Ceilings, Dryer, Microwave, Split Bedrooms, Walk-In Closet(s), Washer
Heating Central, Electric
Cooling Central Air, Electric
Flooring Hardwood, Tile
Equipment 1 Year Warranty, Satellite System
Appliance Electric Water Heater, Water Heater (Programmable thermostat), Tankless Water Heater, Water Heater (In Garage), Dishwasher, Disposal, Dryer, Microwave, Oven-Single, Refrigerator, Stove/Range-Electric Smooth, Washer
Laundry Laundry Room
Exterior
Exterior Feature Mature Trees, Other, Sprinkler System
Garage Spaces 2.0
Fence Privacy, Wood
Pool No Cleaning System
Community Features Curbs, Gated, Other, Pool, Sidewalks, Street Lights
Utilities Available Internet Access, Cable Available
Waterfront No
View Y/N No
Roof Type Composition Shingle
Total Parking Spaces 2
Garage Yes
Building
Lot Description Curb & Gutters, Mature Trees, Professional Landscaping, Sidewalks, Sprinkler System
Faces Travel north on I2/US 281 to Monte Cristo Rd. Turn right onto E. Monte Cristo Rd driving pass Flying J & Delia's Tamales to La Sienna Entrance to the left. Turn left onto La Sienna Pkwy. Curve around to main entrance turning right on Burns Blvd. Drive to first entrance to right, Sorrento St entering Valencia subdivision. Gate code entrance. Travel on Sorrento until it ends at Majella St. Turn left on Majella. 1914 Majella will be on right side.
Story 2
Foundation Slab
Sewer City Sewer
Water Public
Structure Type HardiPlank Type,Stone,Stucco
New Construction No
Schools
Elementary Schools Crawford
Middle Schools Harwell
High Schools Economedes H.S.
Others
Tax ID V05130102C005600
Security Features Security System,Closed Circuit Camera(s),Smoke Detector(s)
Read Less Info
Want to know what your home might be worth? Contact us for a FREE valuation!

Our team is ready to help you sell your home for the highest possible price ASAP







